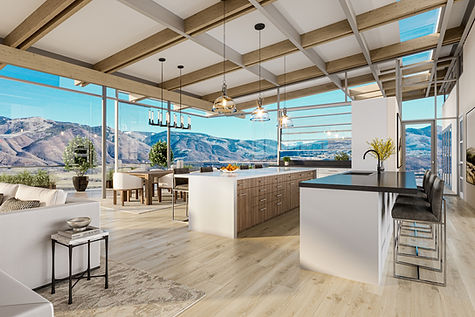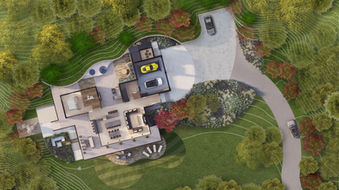
Terrapin Station
Modern | Single-Family Residence
Aspen, Colorado
A Destination, a Sanctuary, a State of Mind
Inspired by the Grateful Dead’s iconic song, Terrapin Station is more than a home—it is a destination, a sanctuary, and a state of mind. Set against the dramatic landscape of Brush Creek Village, this 5,722-square-foot modern residence embodies harmony between architecture and environment, where light, material, and form create a living composition that feels both timeless and transcendent.
Designed by Z Group Architecture & Interior Design, Terrapin Station embraces the unknown through a bold yet balanced architectural expression, merging structure and landscape with soulful precision.
“Terrapin Station is both a destination and a meditation—a design that lives in harmony with nature while inspiring a deeper sense of connection and calm.” — Kevin Heath, Senior Project Manager & Senior Architect

A Home in Tune with Its Surroundings
The design follows the natural rhythm of the hillside, guided by a single sloping roofline that echoes the contours of the land. Perfectly situated on 1.9 acres, the home captures sweeping views of Woody Creek and Starwood, ensuring a seamless connection to its alpine surroundings.
Expansive glass walls wrap around three sides of the home, framing mountain vistas that shift with the light. Covered decks create an effortless indoor-outdoor flow, inviting nature into everyday life, while the western-facing hillside retreat shelters an intimate outdoor living area designed for reflection, relaxation, and renewal.
The home’s materiality—stone, glass, steel, and warm wood accents—further grounds it in its setting, offering a dialogue between permanence and openness, strength and stillness.



A Composition of Space and Light
Inside, Terrapin Station unfolds as a journey through light and elevation. Its multi-level layout celebrates flow and perspective, weaving movement and tranquility together in one continuous experience.
The residence includes four bedrooms, four bathrooms, and two powder rooms, each designed for comfort and privacy. A 529-square-foot caretaker unit offers a self-contained retreat with its own kitchen, living area, bedroom, and private entrance—integrated seamlessly into the design to support flexibility and independence.
The lower-level sanctuary extends into the landscape, housing entertainment areas and quiet spaces for retreat. Every detail—from material selections to the orientation of windows—has been thoughtfully composed to reflect light, warmth, and purpose.
A Landscape Designed for Wellness
The site plan transforms the surrounding terrain into a living landscape of wellness and connection. Fire pits and expansive lawns create moments of gathering and play, while a dedicated wellness retreat—complete with two hot tubs, a cold plunge, and a sauna—offers restorative balance amid mountain stillness.
Each outdoor space contributes to the home’s rhythm, extending daily life into nature and framing views that invite both introspection and awe.
The Ultimate Haven of Modern Living
Terrapin Station’s two-car garage integrates seamlessly into the home’s geometry, balancing functionality with architectural refinement. The result is a residence that feels effortless in its sophistication—a modern mountain home where luxury, comfort, and serenity coexist.
Much like its musical namesake, Terrapin Station is a place of arrival—a harmonious retreat for those who embrace the unknown. Every element, from the light-filled interiors to the terraced landscape, celebrates a mindful way of living: a home that invites you not just to visit, but to belong.

The Team Behind the Vision
Architect: Z Group Architecture & Interior Design
Landscape Architect: Connect One Design
Interior Designer: Mountain Dogs Design
Realtor: Egles Group
Explore More
Z Group Architecture & Interior Design crafts homes that elevate mountain living—modern, soulful, and deeply connected to place.
View More Projects → Residential | Interior Design | Multi-Family + Mixed Use | Commercial + Hospitality
Inspired by the harmony and spirit of Terrapin Station?
Let’s Begin Your Journey → Learn more about our team and contact us today.



























