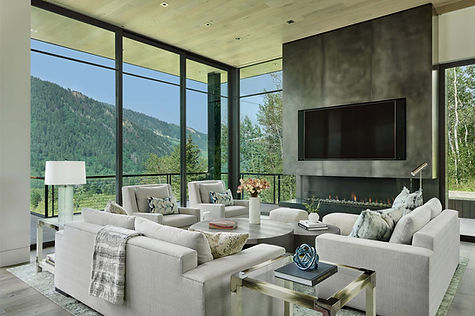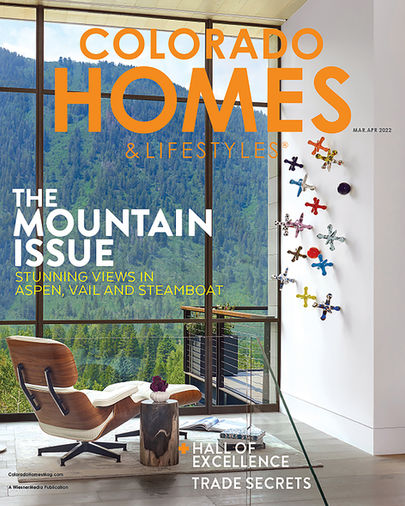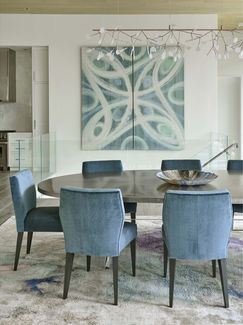
Strata House
Modern Contemporary | Single- Family Residential
Aspen, Colorado
Layered Living Above Aspen
Set high in Aspen’s Mountain Laurel neighborhood, Strata House is an architectural study in elevation—both physical and emotional. Designed by Z Group Architecture & Interior Design, this 5,662-square-foot mountain contemporary residence captures the layered textures of its steep site, harmonizing precision-built modernity with the quiet strength of the surrounding terrain. Each gesture of the home’s design embraces Aspen Mountain’s dramatic rise, creating a dialogue between form, material, and light.
As featured in Colorado Homes & Lifestyles Magazine, the publication described the project as “a seamless expression of modern mountain design—equal parts precision, warmth, and awe.”

Designed to Rise with the Land
Anchored into the hillside, Strata House steps gracefully with the mountain’s slope, creating a 40-foot vertical rise that follows the land’s contours. Every level opens directly to the outdoors, blending the experience of shelter and scenery into one.
Design Highlights
Multi-level form that mirrors the natural topography while maximizing privacy and views.
Custom Arcadia steel windows and doors, some exceeding 12 feet, framing panoramic views of Aspen Mountain.
Texas-cut white limestone façade laid by hand to create a tactile rhythm of texture and shadow.
Trespa phenolic siding and board-formed concrete balance refined modernism with durability.
Stainless-steel wire balconies with stained wood accents add warmth and detail to the strong geometry.
Multiple decks and patios are designed for seamless transitions between sunlight, shade, and sky.
This intricate layering of stone, steel, glass, and light results in a structure that feels both monumental and effortless—a home that truly “lives with the land.”



A Home Built for Connection
Inside, Strata House reveals a layered openness where gathering and solitude coexist. The main level connects a sculptural kitchen, dining area, and living room within a continuous expanse of glass and wood, creating a social heart that feels both intimate and expansive.
Interior Highlights
Entertainer’s kitchen with marble countertops and integrated dining, framed by forest views.
Floor-to-ceiling glass walls dissolve the line between indoors and the surrounding mountain landscape.
Four bedrooms and six bathrooms, each oriented to capture light and privacy.
Private terraces, wine room, and fitness suite, balancing luxury and livability.
Elevator access across three levels, combining convenience with thoughtful flow.
Throughout the home, Z Group’s signature design language—clean geometry softened by organic materiality—creates an atmosphere of calm sophistication.
A Balance of Precision and Warmth
The name Strata House reflects its layered composition—stone, glass, and steel, arranged to mirror the geological and emotional strata of the landscape. The architecture’s rigor is softened by material nuance: limestone that warms in the sun, timber ceilings that glow in evening light, and interiors that celebrate proportion and restraint.
Recognition
Strata House was recognized as the 2022 Luxe Red Award for Exterior Architecture - Regional Winner (Colorado) and featured in Colorado Homes & Lifestyles Magazine in the article “A Glass Act”, highlighting its seamless integration of structure and nature.
“Strata House is a meditation on balance—where light, material, and mountain meet in perfect stillness.” — Colorado Homes & Lifestyles Magazine

The Team Behind the Vision
Architect: Z Group Architecture & Interior Design
Contractor: Cyr Construction
Landscape Architect: Connect One Design
Interior Designer: Karen White Interior Design
Civil Engineer: Roaring Fork Engineers
Structural Engineer: Albright & Associates
MEP Engineer: Big Horn Engineering
Lighting Designer: 186 Lighting Design Group
Surveyor: Peak Surveying
Soils Engineer: HP Kumar
Windows: Arcadia Steel Systems
Photographer: Studio 27 and Dallas & Harris Photography
Mountain Modern in Motion
Strata House embodies Z Group’s core philosophy that architecture in the mountains should enhance the land rather than impose upon it. Through precision detailing, material honesty, and deep site sensitivity, the design captures the true essence of modern mountain living—timeless, light-filled, and connected to place.
Discover More
Z Group Architecture & Interior Design creates homes that deeply connect with their setting while elevating modern living.
View More Projects → Residential | Interior Design | Multi-Family + Mixed Use | Commercial + Hospitality
Explore more of Z Group’s contemporary homes where legacy and landscape converge.
Let’s Begin Your Journey → Learn more about our team and contact us today.



























