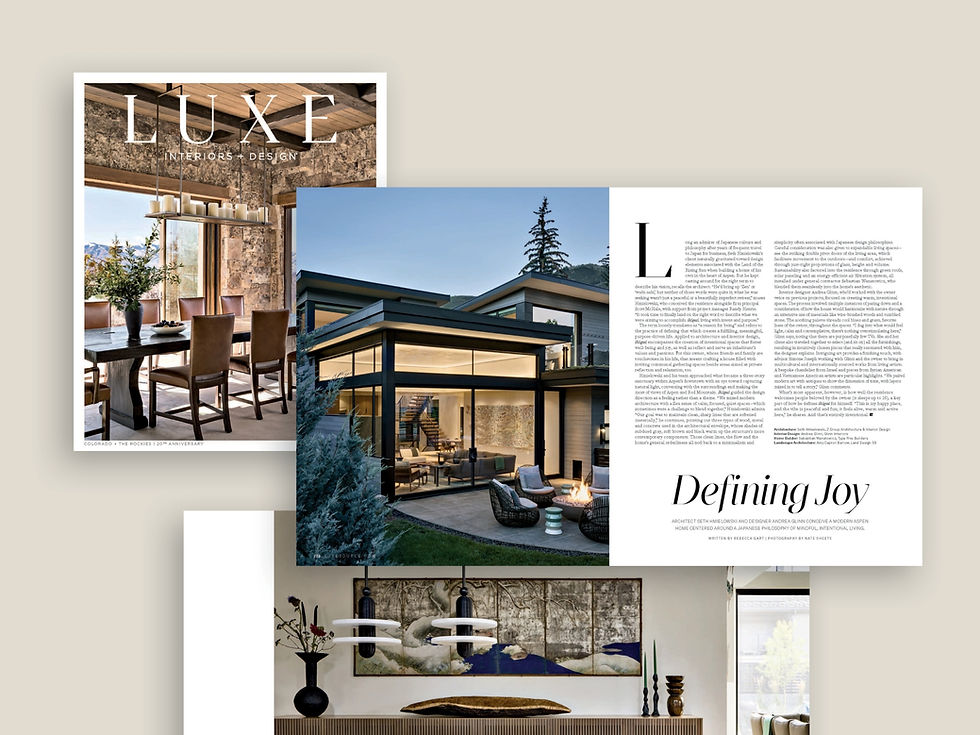2022 Luxe Red Award Exterior Architecture Regional Winner (Colorado): Strata House
- Z Group Architecture & Interior Design

- Jul 7, 2022
- 2 min read
Updated: Nov 3, 2025
Z Group Architects is honored to be the recipient of the 2022 Luxe Red Award for Exterior Architecture as a Regional Winner. Strata House is a Modern Contemporary single-family residence. In the steep hillside of Aspen, Colorado, this abode was thoughtfully nestled into the land with unobstructed south-facing views. A contemporary mountain design was implemented in collaboration with Kare White Interior Design, Connect One Design, and Cyr and Company, most notably in the unique stone façade.
Click HERE to learn more about Strata House.
Photography by: Mark Waldron at Studio 27 and Dallas & Harris Photography
This 5,662 square foot three-story single-family home is a new build nestled into 0.60 acres of steep hillside. As its name suggests, Strata House began by digging deep into the Earth, making room for a layering of levels reaching 40 feet high. Inspired by Aspen Mountain and nature, the design maximizes height to achieve uninterrupted south facing views. The mountain contemporary design consists of both architecture and interior design in collaboration with Karen White Interior Design. The exterior compliments the interior through use of various materials, such as engineered wood plank floors, white grad limestone, board form concrete, steel beams, and glass. The unique stone façade was pre-cut to precise measurements and then assembled on site like a puzzle. Every detail is designed with intention, from the stainless-steel wire balcony railings featuring a stained wood cap drawing back to the home’s inspiration of nature, to the wood roof soffits extending from the interior to the exterior and drawing the eye outside. The home is deliberately coalesced to the land. The outdoor spaces become an extension of the interior with 3 large balconies, 2 patios, floor-to-ceiling glass windows, and massive sliding glass doors.





















































Comments