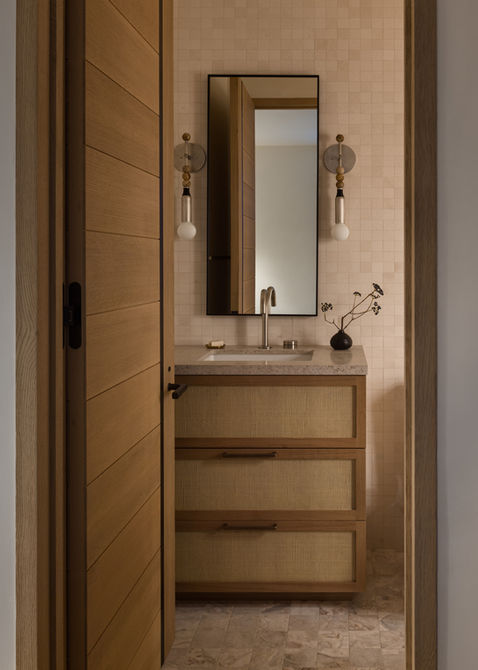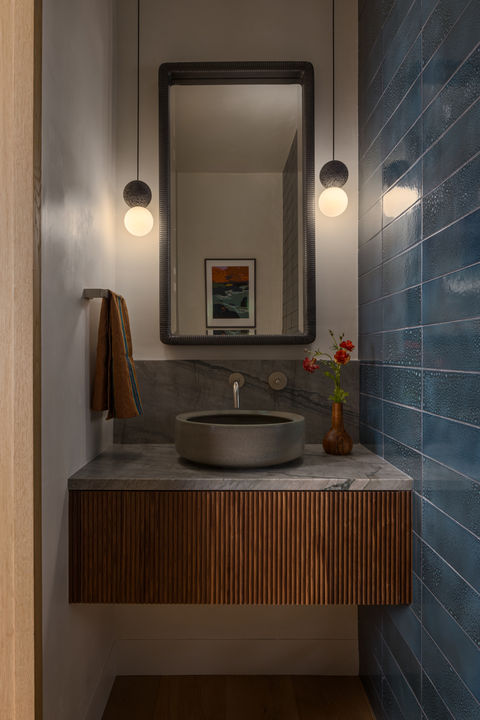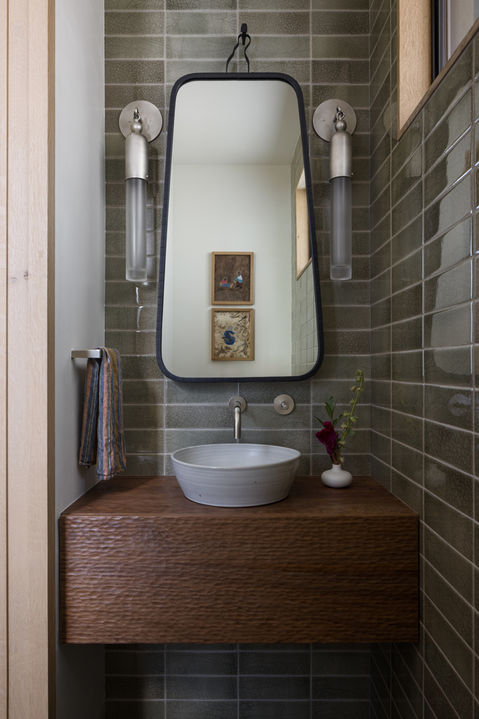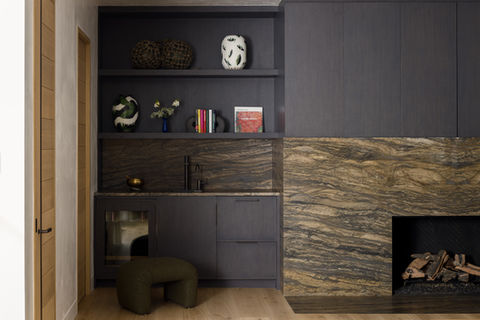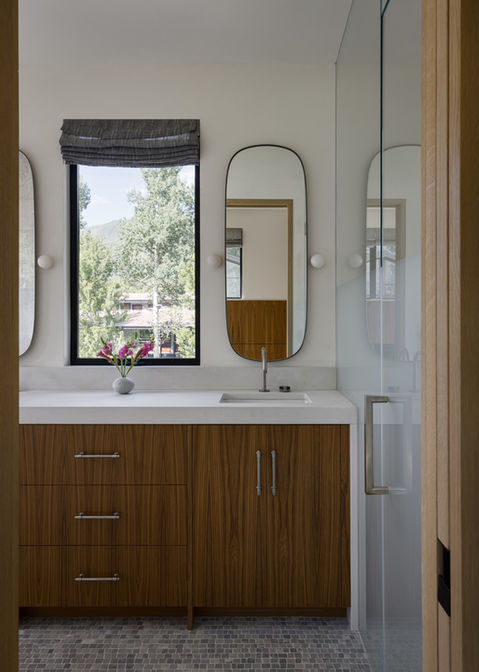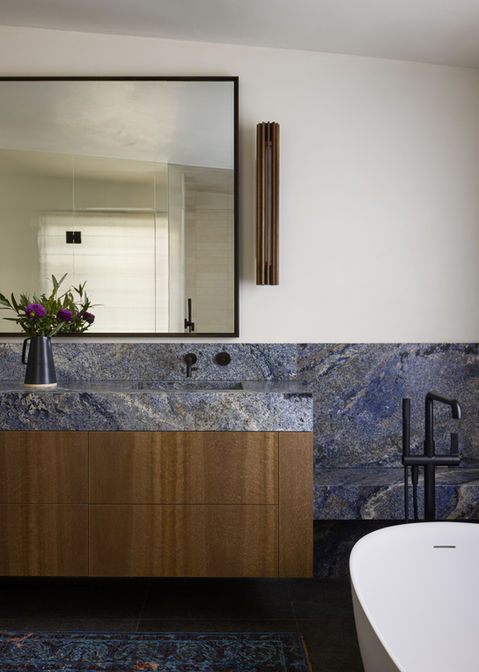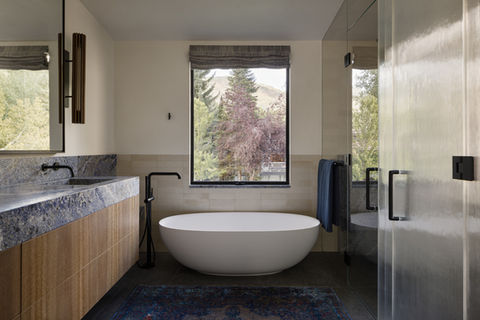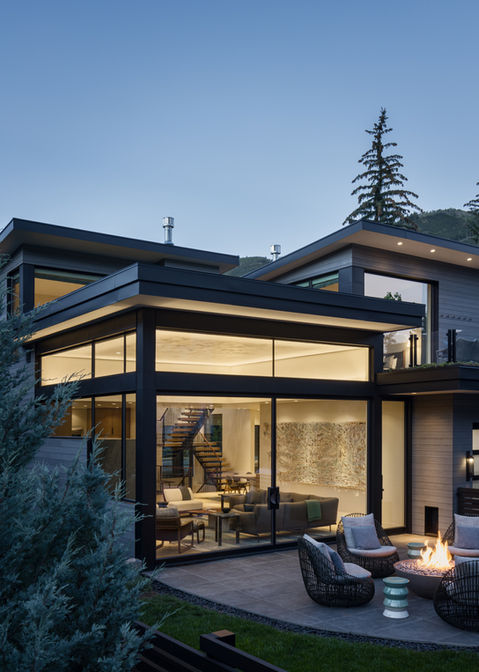
Ikigai
Modern Sanctuary | Single-Family Residence
Aspen, Colorado
Where Architecture Finds Meaning
Derived from the Japanese philosophy of ikigai—meaning “that which gives one’s life purpose”—this Aspen residence embodies design as a reflection of calm, balance, and intention. Conceived as a modern sanctuary by Z Group Architecture & Interior Design, in collaboration with Glinn Interiors and Type Five Builders, the home translates the essence of serenity into form, material, and light.
The result is a 4,486-square-foot contemporary retreat in Aspen’s core, where every space has meaning, every material has story, and every detail finds harmony between art and restraint.
Designing with Purpose
The homeowner has a deep appreciation for Japanese culture and envisioned a second home that would feel tranquil yet alive: a place where stillness and vitality coexist. Z Group responded by crafting a modern interpretation of Zen-informed architecture—refined but not ornamental, intentional but not austere.

As featured in LUXE Interiors + Design, Senior Principal Seth Hmielowski shares, “Our aim was to create a house that breathes with the land—where there’s not a single room you enter without a view, a texture, or a feeling that connects you to place.”



Architecture in Balance with Nature
The home’s low-slung roofline and layered massing establish a quiet dialogue with Aspen’s mountainous surroundings, allowing the architecture to feel both grounded and expansive. Oversized pivot doors and expansive glazing dissolve the line between interior and exterior, connecting daily rituals with the beauty of the Roaring Fork Valley.
Architectural Highlights
Two stories plus basement, maximizing natural light and privacy on a compact urban lot
Sustainable systems, including green roof, solar array, and high-efficiency filtration
Seamless indoor-outdoor transitions via patios, terraces, and an upper-deck spa
Natural materials—stone, steel, and wood—anchoring modern geometry in authenticity
Strategic glazing and shading designed to frame mountain views and regulate solar gain
Layers of Warmth and Depth
Interior designer Andrea Glinn infused the home with quiet richness through a natural palette of tactile materials and artisan-crafted furnishings. Her design approach honors the simplicity of Zen design while offering an elevated sensory experience.
Interior Highlights
Flamed and tumbled stone, wire-brushed and hand-chiseled wood, patinaed steel
Woven wool textiles, silk pendant lighting, and curated art from diverse voices
Bespoke pieces from artisans including Matt Castilleja and Yucca Stuff
Sculptural live-edge dining table and cleft-stone fireplace celebrating material rawness
A narrative-driven art collection that adds intimacy, story, and soul
As Glinn explained to LUXE, “The home is built on restraint. But within that restraint, there’s room for tremendous emotional richness.”
A Home for Gathering and Reflection
Built for connection across generations, the residence includes a primary suite, junior suite, two king guest rooms, and a bunk room with four queen beds—sleeping sixteen in total. A lower-level family room encourages movie nights and game play, while exterior features like the firepit and spa retreat invite stargazing and seasonal celebration.
The front porch faces Aspen’s active street life, while the backyard offers a hidden sanctuary—framing both community and retreat.
“Ikigai reminds us that true luxury is found not in excess, but in the quiet joy of intention realized.” — Seth Hmielowski, Senior Principal
Recognition
Ikigai was featured in LUXE Interiors + Design in a 2024 editorial titled “Defining Joy: A Riverfront Aspen Home Inspired by the Japanese Concept of Ikigai.” The article highlighted Z Group’s approach to modern architecture as a vehicle for emotional resonance, cultural reverence, and personal legacy.
The Team Behind the Vision
Architect: Z Group Architecture & Interior Design
Interior Designer: Glinn Interiors, Andrea Glinn
Constructor: Type Five Builders, LLC
Landscape Architect: Land Design 39
Civil Engineer: JVA, Incorporated
Structural Engineer: Albright & Associates
MEP Engineer: BigHorn Consulting Engineers
Geotechnical: Kumar & Associates, Inc.
Lighting Designer: Clint Paugh Lighting Design
A/V Systems: Conundrum Technologies
Photographer: Nate Sheets Photography & Studio 27
Architecture as Meaningful Living
Ikigai captures Z Group’s enduring philosophy that architecture is a vessel for purpose, beauty, and belonging. It is a modern mountain home that balances community and solitude, stillness and celebration—an expression of how design can both ground and uplift the human spirit.
View More Projects → Residential | Interior Design | Multi-Family + Mixed Use | Commercial + Hospitality
Ready to recreate your own mountain retreat?
Let’s Begin Your Journey → Learn more about our team and contact us today.





