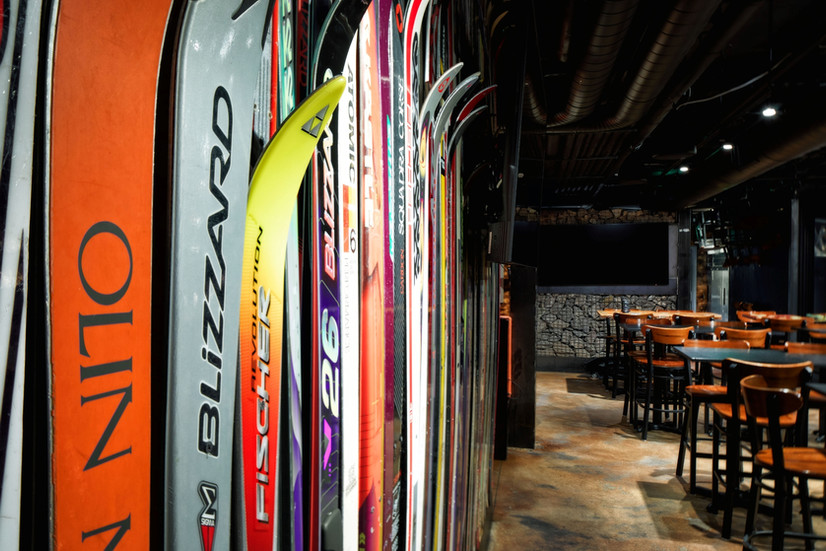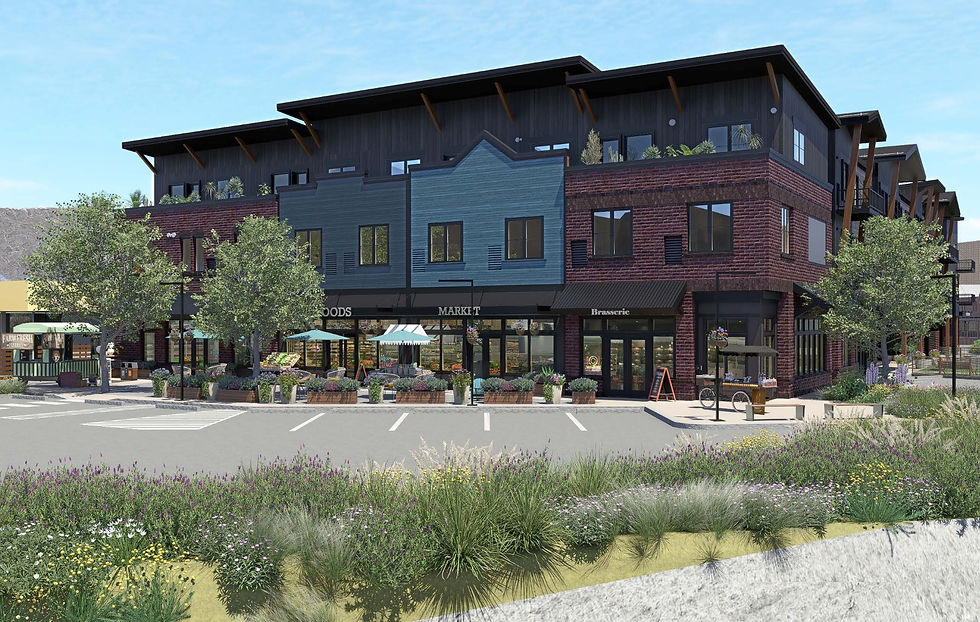Après Elevated: Buck Named One of Aspen’s Best Bars by Modern Luxury
- Z Group Architecture & Interior Design

- Nov 5, 2025
- 4 min read
How Z Group Designed a Soulful Gathering Spot Below Cooper Avenue

As the lifts slow and the sky turns alpine pink, there’s one place where the mountain day effortlessly transitions into Aspen nightlife. Buck, a bar and kitchen, tucked just below Cooper Avenue in the Aspen Core at 508 E Cooper Ave, welcomes skiers, locals, and après enthusiasts alike with a vibe that’s both intimate and iconic — a space that honors Aspen’s past while setting the tone for its future.

Inside, vintage skis line the walls like a tribute to Aspen’s alpine heritage. The interiors are rich with details that celebrate the city’s legacy — including stained glass windows reclaimed from the iconic Crystal Palace and tables laminated with vintage ski passes, echoing the spirit of community institutions like the Red Onion.
“BUCK—short for Bar Under Cooper and Kitchen—is rewriting the basement scene,” says Modern Luxury. “Crowd favorites include the Last Dollar cocktail and BUCK’s playful Whiskey Mule twist.”
A Basement Reimagined with a Mining-Era Soul
Z Group Architecture & Interior Design approached Buck with a deep reverence for the layers of Aspen’s story — from its 19th-century mining boom to its modern mountain culture. The design is a charming nod to Aspen's past and an energetic vision of its future.
At the heart of the design is a beautifully rendered ski wall that celebrates Aspen’s outdoor spirit and anchors the space with visual rhythm and place-based narrative. A stone gabion wall, rugged and refined, adds organic contrast — a tactile echo of Colorado’s terrain.

“We wanted Buck to feel instantly familiar — like you’ve been coming here for years,” says Katie Hmielowski, Project Manager & Architectural Designer. “That meant crafting warmth through material memory and mountain rhythm — architecture that responds to Aspen’s lifestyle.”
Built in Collaboration, Designed with Soul
This was more than a renovation — it was an act of storytelling. Z Group worked closely with hospitality partners to bring warmth, efficiency, and atmosphere to what was once a below-grade, underutilized space. Today, Buck pulses with the energy of community, good design, and great conversation.
The design layout supports both energetic nightlife and casual daytime dining, with attention to acoustic tone, spatial pacing, and emotional flow.

Vintage Skis, Storytelling Tables & Heritage Finishes
Step inside and a rich palette of weathered timber, burnished steel, and warm stone greets you. But what truly sets Buck apart is the design archaeology — elements salvaged from Aspen's beloved past:
Stained-glass windows from the Crystal Palace catch light with every color of memory.
Reclaimed tables, once part of the Red Onion, are now laminated with vintage ski passes—offering patrons not just a meal, but a moment in Aspen’s timeline.
Vintage skis line the walls, connecting guests to a shared alpine heritage.
Booths offer cozy corners for conversation and comfort food, while the lighting scheme shifts from low and intimate to golden and open, echoing the glow of late-afternoon slopes.
Food, Drink & Après Soul
Buck’s menu, as Modern Luxury notes, features “approachable drinks and crave-worthy comfort food.” Signature favorites include juicy burgers, sliders, French onion soup, chicken sandwiches, lasagna, and hearty nightly specials — all served with soul and a touch of nostalgia.
At the bar, the Last Dollar cocktail and Buck’s playful Whiskey Mule twist reflect the same balance of comfort and creativity seen in the design.

Location Details
📍 Buck
508 E Cooper Ave, Aspen, CO
A Story in Every Element
Buck is more than a top Aspen bar; it is a living archive of Aspen’s spirit. From the reclaimed finishes to the ski wall centerpiece, every element reflects Z Group’s commitment to site-sensitive, emotionally resonant architecture. This is what happens when legacy, collaboration, and creativity converge below Cooper Avenue — a true Aspen original.

Let’s design your hospitality legacy.
Contact our team for a personalized consultation, or review our Interior Design and Hospitality projects for inspiration in shaping your brand’s next destination.
Explore More
FAQs
What is Buck, and where is it located?
Buck — short for Bar Under Cooper and Kitchen — is a locally loved après-ski bar and restaurant in the heart of Aspen, Colorado. It’s located below street level at 508 E Cooper Avenue in the Aspen Core.
Why was Buck named one of Aspen’s Best Bars?
Modern Luxury Aspen recognized Buck for its crave-worthy comfort food, craft cocktails, and vibrant, design-forward atmosphere. The editorial spotlight specifically praised its approachable vibe, standout drinks like the Last Dollar and Whiskey Mule, and its ability to reimagine the “basement bar” as a warm, energetic gathering space.
What makes the design of Buck unique?
The design is a harmonious blend of past and present. Z Group transformed the formerly underutilized space into a richly textured venue with vintage skis lining the walls, tables laminated with retro ski passes, and reclaimed stained glass from Aspen’s Crystal Palace. A stone gabion wall, live-edge bar top, and thoughtful lighting reinforce the connection to local materiality and mountain storytelling.
How did Z Group incorporate Aspen’s history into the space?
Z Group intentionally reclaimed and repurposed artifacts from beloved Aspen institutions:
Stained glass windows from the Crystal Palace
Tables reused from the Red Onion, now laminated with vintage memorabilia
A design palette that echoes Aspen’s mining era and alpine heritage
These historic elements connect patrons to the city’s legacy in a contemporary, welcoming setting.
Who designed Buck?
Buck was designed by the team at Z Group Architecture & Interior Design, Aspen’s longest-standing architectural firm, led by Project Manager Katie Hmielowski. The firm specializes in site-sensitive, emotionally resonant design across hospitality, residential, and cultural projects.
Is Buck open year-round?
Yes — Buck operates year-round and is especially popular during ski season and après hours. Check their website or social media for updated hours and seasonal menus.
Where can I learn more about Z Group’s hospitality work?
You can explore Z Group’s full hospitality portfolio here, including Buck and other site-driven restaurant and resort designs.





















Comments