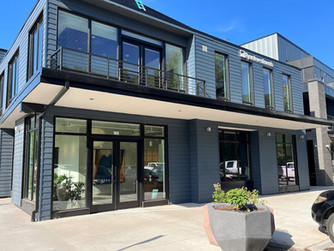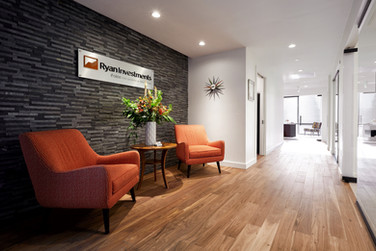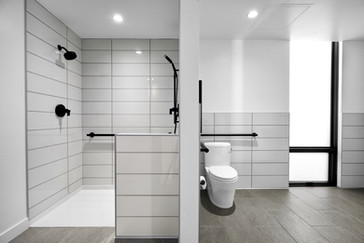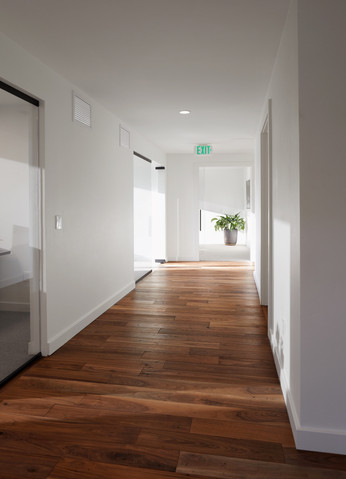Ryan Investmnets
Basalt, Colorado
Mountain Modern
Commercial Office
 |  |
|---|
About
We at Z Group Architecture & Interior Design are delighted to share our partnership with Ryan Investments to bring to life their brand-new office space. Nestled in the stunning River Lofts at Basalt River Park's Gallery Building in the heart of beautiful Basalt, CO, our team crafted an environment true to Ryan Investments' ethos and vision.
Ensconced in the gallery building's second floor, the Ryan Investments' expanded surroundings facilitate collaboration and individual work alike. Designed to cater to every need, the space includes executive suites, private offices, a conference room, a lounge for downtime, a friendly reception area, restrooms, balcony, and a dedicated printer/IT/server room.
An integral component of this design is the intricate connection with nature. Picturesque scenes from the Roaring Fork River, the neighboring river path, and the verdant Basalt River Park are beautifully framed by floor-to-ceiling glass windows and doors, blending indoor comforts with stunning outdoor vistas. This fusion lends tranquility and inspiration to the Ryan Investments team, fostering a harmonious work environment.
Echoing our dedication to environmentally conscious design, Ryan Investments' new office space is proud to be LEED-certified. A testament to our commitment to sustainable architecture, the office is not just in tune with nature but is built to optimize employee well-being and productivity. It encapsulates our firm's belief - architecture that respects nature and caters to human needs, leaving a legacy for generations to come.
Team
Structural Engineering: Albright & Associates
Landscape Architect: Connect One Design
Construction: FCI Constructors
MEP Engineering: BG Buildingworks
LEED: Confluence Architecture
Interior Design: Z Group Interior Design








