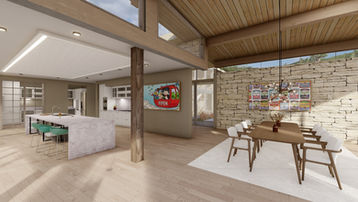
West Buttermilk House
Modern | Single-Family Residence
Aspen, Colorado
Where Modern Living Meets Mountain Serenity
Nestled within 5.347 acres of pristine Aspen landscape, the West Buttermilk House is a 7,703-square-foot architectural masterpiece that seamlessly fuses luxury, functionality, and the tranquility of nature. Designed by Z Group Architecture & Interior Design, this three-story residence embodies the studio’s philosophy of creating homes that live in harmony with their surroundings—crafted for connection, wellness, and an enduring sense of place.
Expansive glass walls and a flat shed-style roofline define the home’s modern silhouette, framing panoramic views of Aspen’s mountain landscape. Natural materials—stone, wood, and steel—anchor the structure to the terrain, while interior spaces unfold with warmth and intention. Every volume, window, and overhang is designed to invite natural light while preserving a feeling of comfort and shelter.

A Home of Grand Scale and Thoughtful Design
With six bedrooms, six bathrooms, and two powder rooms, the West Buttermilk House provides an abundance of space designed for both intimate living and vibrant entertainment. The open floor plan creates an effortless flow between the great room, dining area, and kitchen, establishing the heart of the home as a gathering place for family and friends.
A purpose-built butler’s kitchen complements the main kitchen, ensuring seamless entertainment, while a dedicated mudroom, lounge, and media room enhance the home’s functionality. A temperature-controlled wine room adds an elevated touch of refinement for the connoisseur.
Throughout, warm wood ceilings and textured stone walls balance the home’s contemporary structure with natural materiality, creating a sense of grounded sophistication that reflects Aspen’s mountain modern aesthetic.



A Wellness-Focused Retreat
Designed with well-being in mind, the West Buttermilk House offers more than visual beauty; it’s a haven for restoration and vitality. Within the residence, a state-of-the-art gym and fitness area encourage an active lifestyle, while a dedicated home office fosters creativity and focus within a tranquil setting.
Outdoors, a 871-square-foot living terrace expands the home into nature, featuring a serene pool and spa that serve as a private retreat for relaxation and reflection. Every space—from interior sanctuaries to exterior decks—has been intentionally placed to promote balance, comfort, and connection to the surrounding landscape.
Luxury Meets Practicality
Beyond its architectural elegance, West Buttermilk House delivers intelligent functionality for modern living. A 629-square-foot two-car garage merges practicality with design, while thoughtful storage solutions and seamless indoor-outdoor transitions ensure that daily life flows with ease.
Currently permit-ready and scheduled for completion within 18 months, this home presents a rare opportunity to own a contemporary mountain residence that reflects Aspen’s culture of refinement, serenity, and elevated living.
“At Z Group Architecture & Interior Design, we believe every home should tell a story and leave a legacy. West Buttermilk House is designed to be both—a timeless retreat that embodies the spirit of Aspen while defining what modern mountain living can be.” — Scott McHale, Principal & Director of Design

The Team Behind the Vision
Architect: Z Group Architecture & Interior Design
Structural Engineer: Evolve Structural Design
MEP Engineer: Architectural Engineering Consultants
Constructor: Peak3
Landscape Architect: Connect One Design
Civil Engineer: Roaring Fork Engineering
Explore More
Z Group Architecture & Interior Design creates homes that connect deeply to their surroundings—crafted for beauty, comfort, and lasting significance.
View More Projects → Residential | Interior Design | Multi-Family + Mixed Use | Commercial + Hospitality
Inspired by the refined balance of wellness, luxury, and nature in West Buttermilk House?
Let’s Begin Your Journey → Learn more about our team and contact us today.














