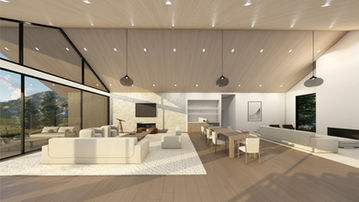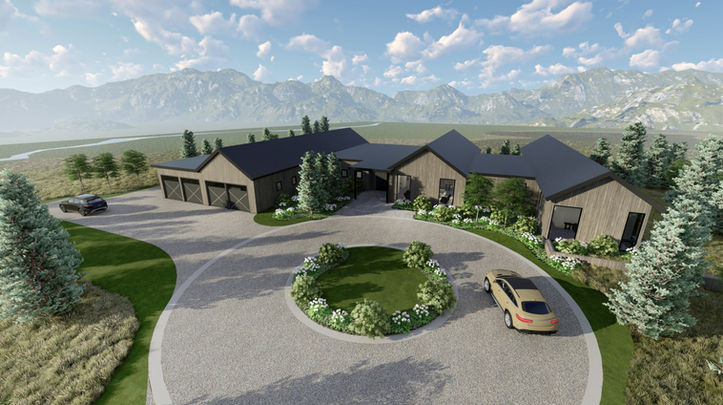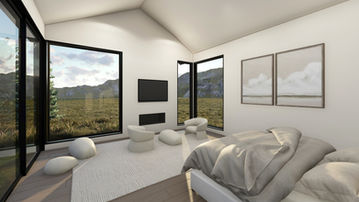
St. Finnbar Farm | Lot 6
Mountain Modern | Single-Family Residence
Garfield County | Carbondale, Colorado
A Modern Ranch Rooted in Colorado’s Landscape
Set on over 11 acres in Carbondale, Colorado, St. Finnbar Farm’s Lot 6 is a modern ranch home designed to balance luxury and livability, connection and calm. Designed by Z Group Architecture & Interior Design, the 9,000-square-foot single-story residence reinterprets the Colorado homestead through a contemporary lens—where refined materials, expansive views, and indoor-outdoor flow define a life lived in harmony with the land.
The architecture draws inspiration from the region’s agricultural heritage and natural topography. Clean gable and flat rooflines anchor the structure to its site, while a palette of natural stone, wood, and glass reflects the shifting hues of the surrounding valley.

Crafted for Comfort, Family, and Function
Designed as a full-time family residence, Lot 6 was envisioned for open living and connection. Inside, the plan unfolds across a single level with five bedrooms, five full baths, and one powder room arranged to create privacy while maintaining visual and spatial openness. Two offices and a dedicated gym support a modern lifestyle, while generous gathering spaces—both inside and out—foster family interaction and connection to the outdoors.



The interiors embrace natural light and height. 11-foot, 7-inch ceilings with exposed trusses create volume and warmth, combining architectural simplicity with structural honesty. Every space opens outward—through sliding glass doors and screened-in living areas—to expansive patios and decks that capture mountain views and crisp Colorado air.
A four-car garage provides functionality without compromising the home’s elegance, reinforcing its role as a legacy property designed for daily living and long-term enjoyment.
Where Architecture and Nature Converge
The design of Lot 6 celebrates balance: bold in form yet gentle in presence. By grounding the home’s geometry in its natural surroundings, Z Group creates architecture that feels both modern and enduring—a home that belongs to the land rather than merely resting on it.
“Lot 6 is a modern ranch estate designed for connection—to family, to landscape, and to light. It’s a home that feels both expansive and intimate.” — Scott McHale, Principal & Director of Design

The Team Behind the Vision
Contractor: Cyr & Company
Structural Engineer: Evolve Structural Design
Geotechnical Engineer: HP/Kumar & Associates
Interior Design (informal): Sara Cyr
Windows: Reynaers Systems
Architecture for Living Beautifully with the Land
St. Finnbar Farm's Lot 6 embodies the essence of Z Group’s approach to modern mountain design: clean lines, honest materials, and an effortless integration with nature. Every decision—from the truss-framed ceilings to the screened outdoor rooms—was made to create a home that evolves with the seasons and sustains family life for generations.
Explore More
View More Projects → Residential | Interior Design | Multi-Family + Mixed Use | Commercial + Hospitality
Inspired by how St. Finnbar Farm Lot 6 redefines the modern ranch home?
Begin Your Journey → Learn more about our team and contact us Today!














