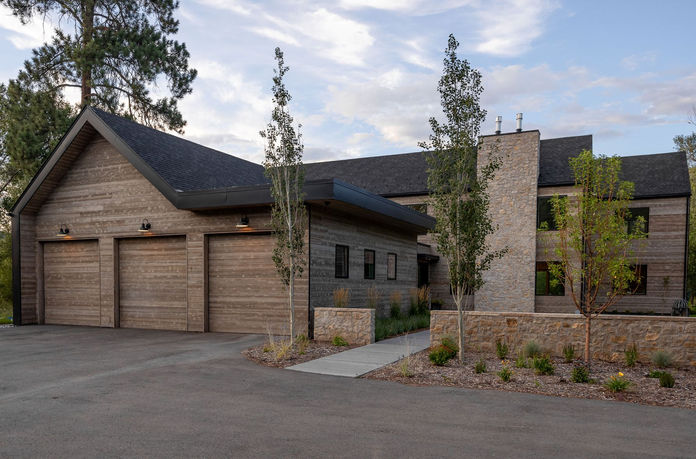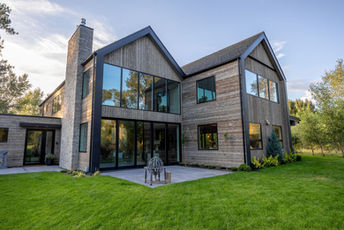
St. Finnbar Farm | Lot 1
Modern | Single-Family Residence
Garfield County | Carbondale, Colorado
A Modern Homestead Rooted in Nature
Set within the serene landscape of the Roaring Fork Valley, St. Finnbar Farm’s Lot 1 is a modern single-family residence designed to embrace an open-concept layout and a seamless connection to the outdoors. This new build demonstrates contemporary mountain architecture, where expansive glass walls and sliding doors invite the natural surroundings into everyday life.
The 6,471-square-foot home reflects Z Group Architecture & Interior Design’s dedication to timeless craftsmanship and place-driven design. Simple gabled rooflines, natural stone and weathered wood cladding, and broad panes of glass establish a dialogue between rural vernacular and modern clarity.
Designed for Light, Flow, and Connection
Every element of St. Finnbar Farm, Lot 1, is crafted to enhance the experience of space, light, and nature. The design balances refined simplicity with comfort and warmth, featuring:

An open floor plan that encourages movement and connection between living, dining, and kitchen spaces.
Floor-to-ceiling windows framing panoramic views of meadows and mountains.
Expansive sliding glass doors that dissolve the boundary between interior and exterior life.
Inside, organic materials—white-oak flooring, exposed wood beams, and stone fireplaces—bring a tactile authenticity to every space. The result is a home that feels grounded yet airy, elegant yet livable.



A Modern Approach to Rural Tranquility
This residence was conceived for those who seek the peace of nature without sacrificing contemporary comfort. Thoughtful spatial planning, high-quality finishes, and energy-efficient systems support an effortless, low-maintenance lifestyle. The home’s two-story layout, complete with five bedrooms, five full baths, a powder room, two offices, and an elevator, accommodates family gatherings and private retreat alike.
Outdoor living is central to the experience: a covered patio with a built-in grill, spa, and entertainment terrace expand the home’s footprint into the landscape, creating fluid transitions from sunrise coffee to starlit evenings.
Where Architecture Meets the Landscape
Rooted in the natural beauty of St. Finnbar Farm, this home is not merely situated on its site—it grows from it. The exterior palette mirrors the tones of the surrounding valley, allowing the structure to blend softly with the land. Whether gazing through the glass walls, opening the home to fresh mountain air, or gathering with loved ones beneath the timber canopy, Lot 1 embodies a modern, nature-driven way of living.
“Our goal was to design a home that feels authentic to its place—where architecture and nature exist in quiet partnership.” — Scott McHale, Principal & Director of Design

The Team Behind the Vision
Architect: Z Group Architecture & Interior Design
Contractor: Cyr and Company
Structural Engineer: Evolve Structural Design
GeoTech: HP, Kumar & Associates
Discover More
View More Projects → Residential | Interior Design | Multi-Family + Mixed Use | Commercial + Hospitality
Inspired by the balance of simplicity, light, and landscape at St. Finnbar Farm Lot 1?
Let’s Begin Your Journey → Learn more about our team and contact us today.



























