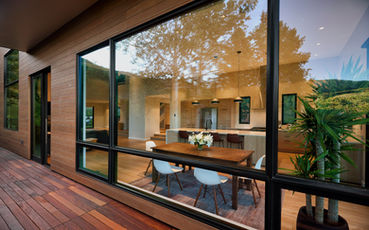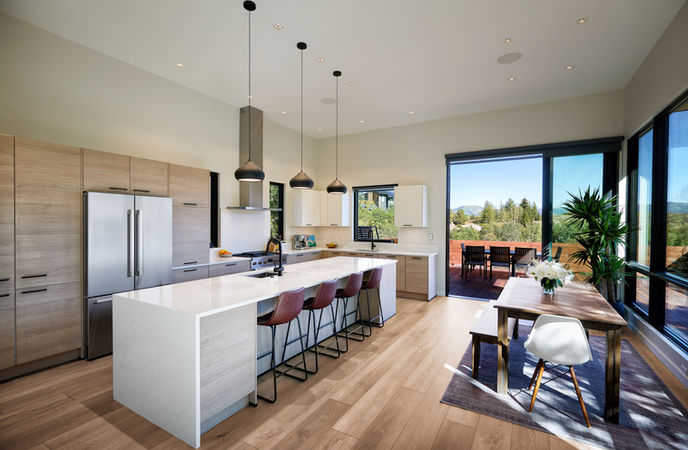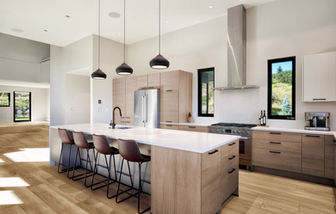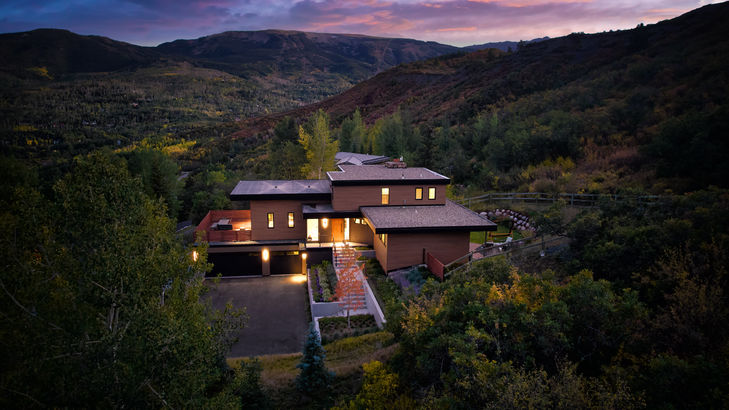
Renewal
Modern | Single-Family Residence
Snowmass Village, Colorado
Reimagining a Mountain Home for Modern Family Living
Settled within the tree-lined slopes of Snowmass Village, Colorado, Renewal lives up to its name—an architectural and spatial transformation that breathes new life into a once-traditional mountain home. Designed by Z Group Architecture & Interior Design, the project expands the existing residence into a two-story, 4,312-square-foot modern retreat, including a 1,767-square-foot addition on a 0.49-acre site. The result is a home that feels grounded in its mountain setting yet open to light, landscape, and connection.
Z Group reimagined the home from the inside out—carefully balancing the clients’ desire for warmth and functionality with a contemporary mountain aesthetic.

Architecture in Harmony with the Landscape
At first glance, Renewal’s striking geometry and clean lines appear purpose-built for its setting. The exterior’s horizontal cedar siding, dark metal accents, and broad roof planes create a modern composition that complements the surrounding forest rather than competing with it. A three-car garage anchors the entry, while terraced landscaping designed by Creative Nature integrates the architecture into the hillside.
Expansive glass walls open the living spaces to sweeping views of the Roaring Fork Valley, blurring boundaries between interior and exterior. Thoughtful siting and subtle changes in elevation across the structure allow the home to step naturally with the land, reinforcing its connection to the mountainside.





Interior Transformation: Function Meets Flow
Inside, every space was reconsidered for modern family life. The main level was completely opened to create a spacious kitchen, dining, and living area, anchored by natural light and simple material honesty. The former kitchen was converted into a laundry and powder room, maximizing efficiency while improving circulation and views.
Downstairs, Z Group added an extra bedroom, a mudroom, a playroom, and a reconfigured bath to enhance both comfort and functionality. The expanded basement and garage areas now connect seamlessly to the main living level, reflecting the family’s active lifestyle.
Throughout the interiors, the design language remains consistent—warm wood floors, neutral finishes, and large black-framed windows that capture daylight and views in every direction. The open layout, combined with modern detailing and layered textures, transforms the home into a calm, cohesive living environment.
A Contemporary Take on Renewal
Beyond its technical achievements, Renewal tells a story of evolution—how thoughtful architecture can redefine a home’s purpose without erasing its past. Every decision —from the expanded footprint to the refined palette of wood, glass, and steel —supports a vision of balance: contemporary yet inviting, elevated yet grounded.
What began as a renovation became a true renewal—an architecture that connects the homeowner’s family more deeply to their home, each other, and the surrounding mountain landscape.
“We didn’t just add square footage—we created breathing room, visual flow, and a home that lives beautifully in every season.” — Katie Hmielowski, Project Manager & Architectural Designer

The Team Behind the Vision
Architect: Z Group Architecture & Interior Design
Structural Engineer: Evolve Structural Design
Landscape Architect: Connect One Design
Landscape Contractor: Creative Nature
Photographer: Studio 27
Discover More
Z Group Architecture & Interior Design specializes in reimagining spaces that live beautifully within their surroundings—crafted for comfort, connection, and timeless design.
View More Projects → Residential | Interior Design | Multi-Family + Mixed Use | Commercial + Hospitality
Inspired by how Renewal transformed a mountain house into a modern family home?
Let’s Begin Your Journey → Learn more about our team and contact us today.






















