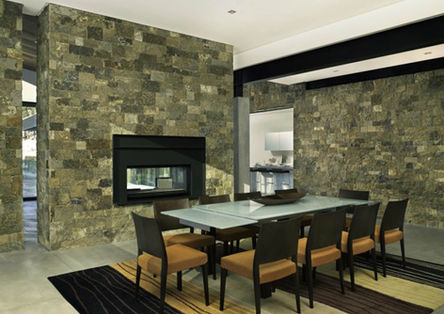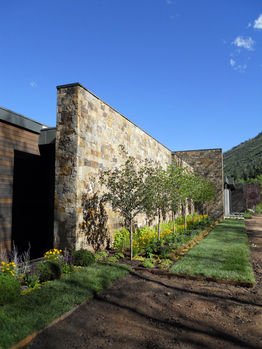
North Star
Modern | Single-Family Residence
Aspen, Colorado
A Contemporary Retreat Seamlessly Integrated with Nature
Perched within Aspen’s serene landscape, North Star Residence exemplifies the art of modern mountain design—architecture that lives within the land, not atop it. Designed by Z Group Architecture & Interior Design in collaboration with Lester Development, this 10,000-square-foot residence is a masterclass in refined proportion, material honesty, and environmental harmony.
Built into the mountainside, the home merges natural stone, wood, and glass into an experience of balance and belonging—a modern home grounded in its alpine setting yet elevated by design.

Design That Honors the Land
The architecture responds directly to its environment with simplicity and strength. A linear floor plan maximizes panoramic mountain views, while expansive glazing and a natural material palette ensure transparency and connection. The home’s massing gently steps with the terrain, allowing it to appear as though it has grown from the hillside itself.



Architectural Highlights
10,000 square feet of living space oriented for sweeping valley and mountain vistas.
Natural stone and wood materials that echo Aspen’s surrounding landscape.
Expansive glazing and terraces that dissolve the threshold between indoors and out.
Site-sensitive design integrating sustainable building strategies and energy-efficient systems.
Outdoor gathering spaces that extend the experience of mountain living.
Each architectural gesture reinforces the home’s connection to its site—a seamless dialogue between structure and landscape.
Refined Interiors, Rooted in the Landscape
The home’s interiors echo the same authenticity found in its exterior design. Natural materials—stone, concrete, and wood—anchor the home, while large-format windows frame mountain silhouettes and shifting light.
A grand living area with floor-to-ceiling glazing creates a fluid connection to the outdoors.
Custom stone fireplaces serve as focal points of warmth and sculpture.
Minimalist kitchen design contrasts polished surfaces with rustic textures.
Private suites provide sanctuary, with panoramic views and spa-like baths.
“Every line in this home was drawn to celebrate its surroundings. The result is a design that feels inevitable—completely at home in its place.”— Seth Hmielowski, Senior Principal

The Team Behind the Vision
Architect: Z Group Architecture & Interior Design
Land Planner: Kraemer Land Planning
Landscape Architect: Connect One Design
Civil Engineer: Crystal River Civil
Explore More
View More Projects → Residential | Interior Design | Multi-Family + Mixed Use | Commercial + Hospitality
Inspired by North Star's site-sensitive design?
Let’s Begin Your Journey → Learn more about our team and contact us today.






















