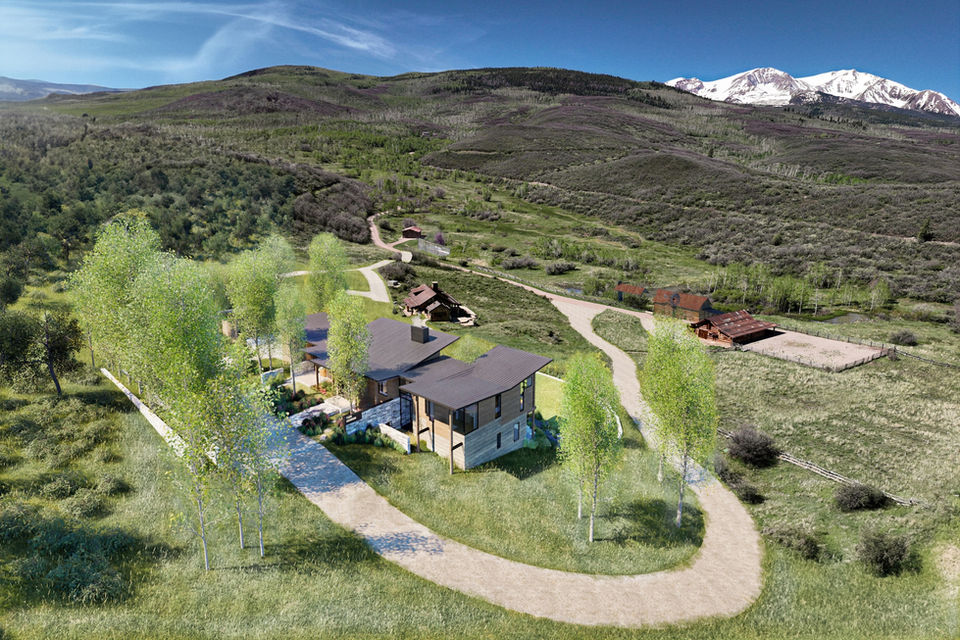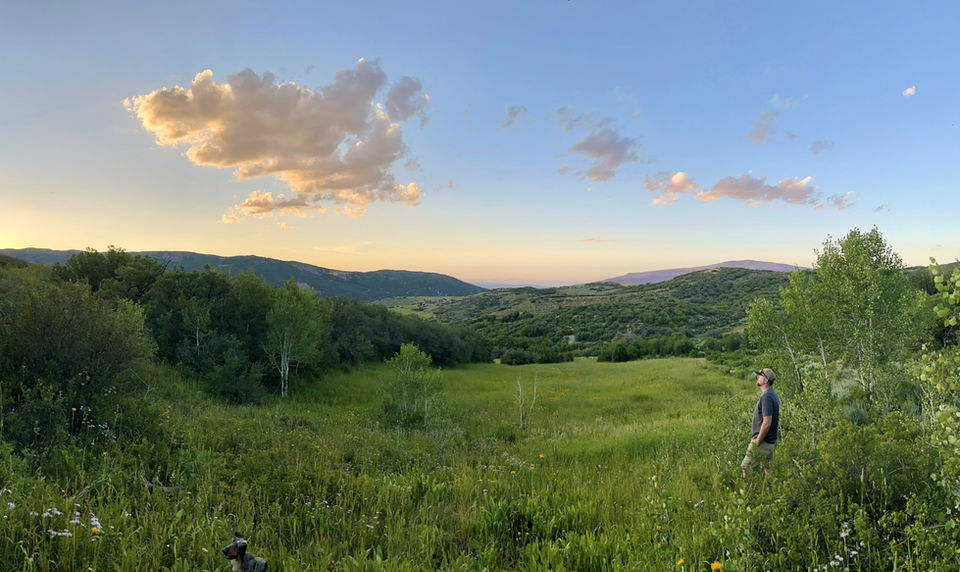
Mountain Ranch
Modern | Single-Family Residence
Pitkin County, Colorado
A Modern Home Rooted in the Colorado Landscape
Tucked into the hillside of Pitkin County, Mountain Ranch is a 4,500-square-foot residence that captures the essence of modern mountain living—architecture that feels sculpted by the land itself. Designed by Z Group Architecture & Interior Design, the home celebrates expansive valley views, natural materials, and a seamless dialogue between shelter and landscape.
Balancing proportion and restraint, the design embodies quiet strength. Every gesture—from its stepped form to its low-profile silhouette—expresses a deep respect for site, light, and the rhythms of the Colorado high country.

Designed for Living with the Land
From concept to completion, Mountain Ranch was envisioned as a home that integrates rather than dominates. Set into a sloping mountain site, the residence follows the contours of the hillside, creating a natural flow between architecture and environment.
Expansive glass panels frame panoramic views of the valley below, while stone terraces and outdoor living spaces extend the experience of home into nature. The result is a retreat that blurs boundaries—between inside and out, stillness and movement, structure and terrain.



Design Highlights
4,500 Square Feet of Living Space: Thoughtfully organized across the natural slope, balancing openness and privacy.
Expansive Glazing: Floor-to-ceiling windows connect the home to sweeping mountain and valley vistas.
Natural Material Palette: Stone, wood, and steel harmonize with the site’s organic tones and textures.
Outdoor Connection: Broad terraces and integrated amenities expand living areas beyond the home’s walls.
Site-Sensitive Planning: Optimized for solar orientation, privacy, and harmony with the natural topography.
Each element reflects Z Group’s signature mountain modern philosophy—an approach rooted in authenticity, material honesty, and environmental sensitivity.
Crafted Simplicity, Timeless Design
The design of Mountain Ranch embodies refined simplicity—architecture distilled to its essential relationship with nature. Interiors flow effortlessly, defined by light, texture, and a sense of calm permanence.
Natural materials—timber, stone, and steel—were chosen to age gracefully, evolving with the landscape over time. Clean, contemporary lines meet rustic craftsmanship, creating a home that feels both grounded and enduring.
More than a structure, Mountain Ranch is a continuation of the terrain—a modern refuge that honors the balance of beauty, function, and place.
Architecture in Harmony
Mountain Ranch reflects Z Group’s enduring philosophy: that architecture should belong to its environment, not rise above it. Each decision—from proportion to palette—was shaped by a desire to create a home that listens to its surroundings and responds with quiet intention.
Through restraint, precision, and respect for context, Mountain Ranch stands as an example of architecture that endures through harmony—a modern home that feels as timeless as the land it inhabits.
The Team Behind the Vision
Architect: Z Group Architecture & Interior Design
Land Planner: Kraemer Land Planning
Landscape Architect: Connect One Design
Civil Engineer: Crystal River Civil
Architecture That Belongs
Mountain Ranch is an exploration of connection—between people, land, and design. It exemplifies Z Group’s commitment to creating homes that elevate the experience of modern mountain living while preserving the landscape's integrity.
View More Projects → Residential | Interior Design | Multi-Family + Mixed Use | Commercial + Hospitality
Inspired by the balance between architecture and nature?
Begin Your Journey → Learn more about our team and contact us Today!














