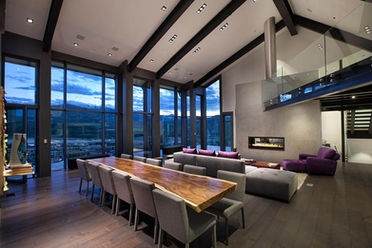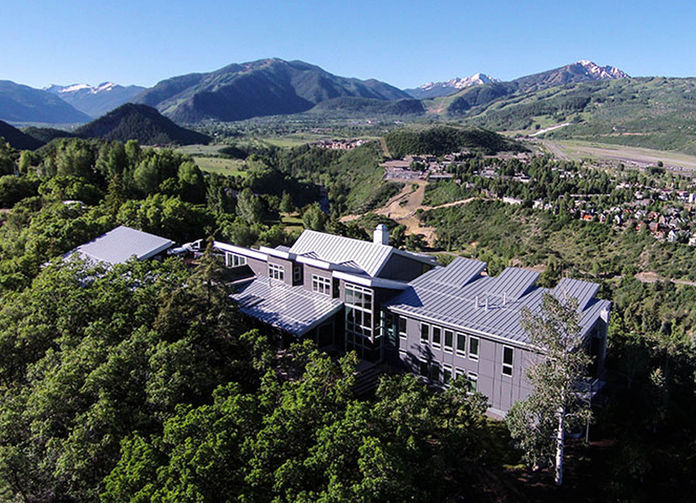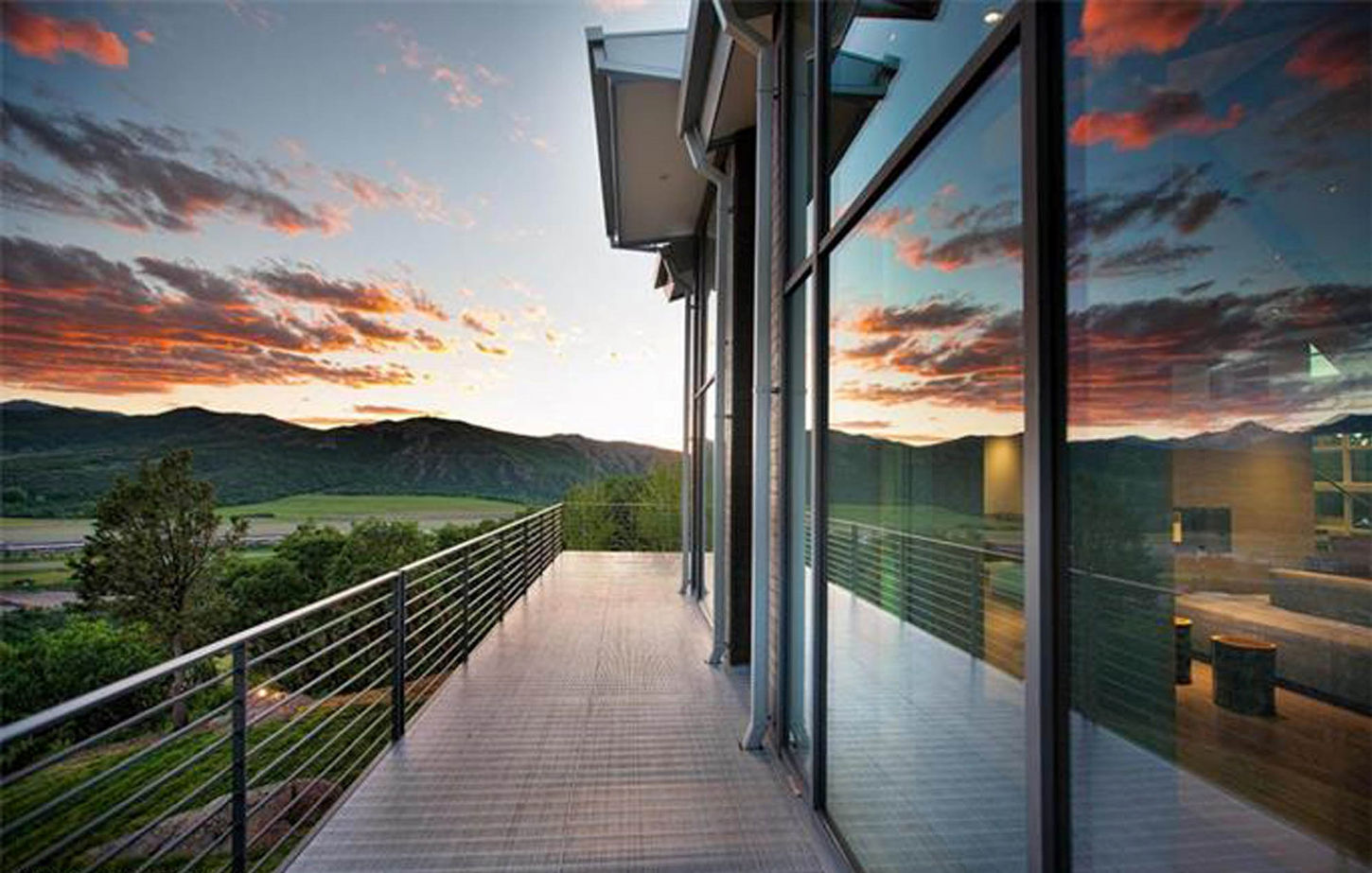
McLain Flats Residence
Contemporary | Single-Family Residence
Aspen, Colorado | McLain Flats
A Linear Masterpiece with Panoramic Mountain Views
Set on over four acres in the sweeping landscapes of McLain Flats, this contemporary Aspen estate by Z Group Architecture & Interior Design redefines modern mountain living. With over 9,800 square feet of interior space—including a 750-square-foot guest house—the residence unfolds in sculptural layers that frame unobstructed views from Independence Pass to Mount Sopris.
Every line of the home responds to the land. The result is an architectural composition that feels both expansive and grounded—a linear masterpiece that breathes with its environment.

Architectural Highlights
Dynamic massing follows the topography, ensuring each level captures dramatic valley and mountain views.
Sloping rooflines and cantilevered terraces that add sculptural movement and natural shade.
Weiland lift-and-slide glass doors and Unilux window systems for seamless indoor-outdoor connection.
Custom Artcraft kitchen cabinetry paired with Gaggenau and Miele appliances for refined livability.
Natural materials—stone, glass, and wood—used to blend architecture with the alpine landscape.
From any vantage point, the Roaring Fork Valley becomes both canvas and companion—a living artwork that changes with the light.



A Home Designed to Breathe with Its Surroundings
This residence celebrates both privacy and openness. Expansive glass walls bring sunlight deep into the home, while a long, horizontal plan ensures unobstructed views from nearly every space.
Key spaces—including a fitness room, wine cellar, and multiple terraces—invite daily engagement with nature. In the evenings, the great room and terraces transform into a quiet stage for the drama of Aspen’s alpine sunsets.
“Without sacrificing any potential views, we utilized repeating balconies and sloping roof projections to create a dynamic yet balanced façade,” — Seth Hmielowski, Senior Principal
Crafted for Connection and Comfort
Designed with livability at its core, McLain Flats Residence features six bedrooms, six bathrooms, and a powder room, each arranged for comfort and privacy. The open-plan main level connects living, dining, and kitchen areas with terraces that encourage outdoor living and entertainment. A guest house provides additional accommodation, ensuring flexibility for family and visitors.
A Study in Balance
With its long, linear form and cascading design language, the McLain Flats Residence achieves a rare architectural equilibrium—where bold geometry meets organic experience. Sloping rooflines and soft material transitions lend elegance to the home’s strong contemporary character, while a neutral palette and natural textures allow the landscape to take center stage.
This is architecture as landscape, where form, light, and horizon exist in perfect balance.

The Team Behind the Vision
Architect: Z Group Architecture & Interior Design
Contractor: C. Barnes Construction, LLC
Discover More
View More Projects → Residential | Interior Design | Multi-Family + Mixed Use | Commercial + Hospitality
Ready to recreate your own Aspen home?
Let’s Begin Your Journey → Learn more about our team and contact us today.



























