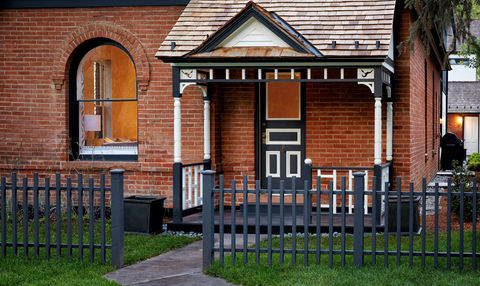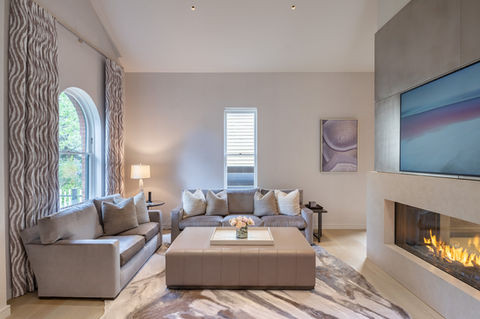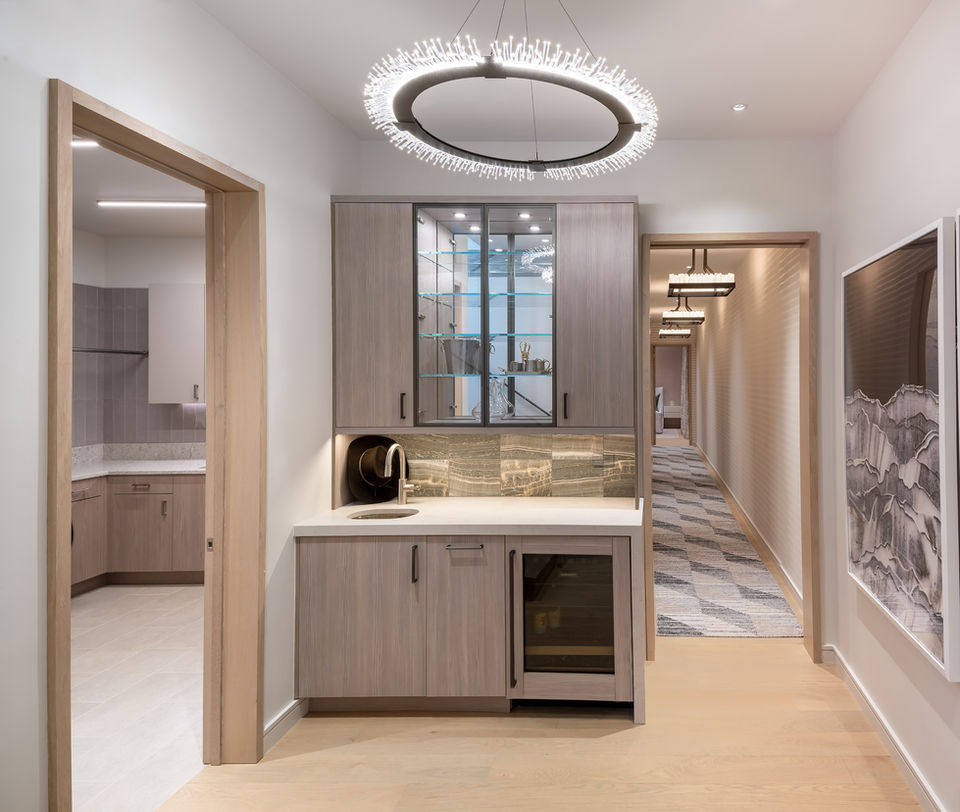
Historic Hallam Renovation
Mountain Modern with Traditional Victorian Exterior Form | Single-Family Residence
Aspen, Colorado | West End
Where Victorian Legacy Meets Modern Mountain Living
Located in Aspen’s historic West End, the Historic Hallam Renovation reimagines a cherished brick Victorian residence as a refined expression of modern mountain living. Designed by Z Group Architecture & Interior Design, this 3,000-square-foot home balances reverence and innovation—transforming a century-old structure into a sophisticated, site-sensitive retreat.
Every architectural gesture tells a story of continuity and care: of a heritage preserved, natural light rediscovered, and timeless design reborn in a contemporary language.

Material Contrast, Harmonious Design
Z Group approached the renovation with a philosophy of continuity through contrast. The original red brick façade remains an enduring emblem of Aspen’s architectural lineage, grounding the home in its storied neighborhood.
Complementary modern elements—Swiss Pearl panels and Tramps Pura shiplap siding—frame the addition in a restrained palette of materials that accentuate rather than overshadow the Victorian form. Rooflines and window proportions echo the home’s historic rhythm, while subtle variations in tone and texture create a dialogue between eras.
The result is a design that honors its origins while inviting a new chapter of life—a seamless conversation between past and present.



Design Highlights
Historic Integrity Preserved: Original brick façade retained and restored as a defining architectural feature.
Contemporary Material Contrast: Swiss Pearl panels and Pura siding introduce refinement and rhythm.
Victorian Silhouette Maintained: Rooflines and window proportions echo the home’s original character.
Seamless Transitions: New and historic elements merge naturally through balanced scale and proportion.
Modern Performance: Energy-efficient systems, sustainable materials, and updated spatial planning ensure longevity.
Through these interventions, Historic Hallam Renovation achieves what few restorations do—bridging architectural history with modern living without compromise.
Rooted in Place, Elevated in Vision
Z Group’s transformation of the Hallam residence embodies a design philosophy grounded in contextual sensitivity and architectural clarity. The renovation celebrates Aspen’s heritage while embracing forward-thinking craftsmanship and sustainable technologies.
By treating the historic home not as an artifact, but as a living framework, the project creates a renewed architectural narrative—one that connects memory to modernity, and permanence to progression.
Architecture in Harmony
The Historic Hallam Renovation exemplifies Z Group’s enduring belief that great architecture listens to its surroundings and evolves with purpose. The project is a study in balance: respecting the integrity of a historic structure while reimagining it for contemporary mountain life.
Every material choice and spatial decision reflects the firm’s dedication to craft, context, and continuity, creating a home that feels both timeless and new—an architectural legacy redefined for the modern era.
The Team Behind the Transformation
Architect: Z Group Architecture & Interior Design
Constructor: Koru Construction
Structural Mover: Bailey House Movers
Structural Engineer: Evolve Structural Design
Civil Engineer: Roaring Fork Engineers
MEP Engineer: Bighorn Consulting Engineers
Surveyor: Peak Surveying
Landscape Architect: Land Design 39
Interior Designer: Marshall Erb
Technology Integration: Paragon
Solar: SunSense
Windows: Loewen Windows
Cabinets: Benchcraft
Fireplace: Steller
Photographer: Andrew Miller, Draper White Photography, and Studio 27
Continuing Aspen’s Story
With the Historic Hallam Renovation, Z Group continues its legacy of restoring and reinterpreting Aspen’s architectural heritage through a modern lens. The project reflects a deep respect for history, craftsmanship, and sustainability, reaffirming the firm’s commitment to timeless, place-based design.
View More Projects → Residential | Interior Design | Multi-Family + Mixed Use | Commercial + Hospitality
Considering a preservation or renovation project of your own?
Begin Your Journey → Learn more about our team and contact us Today!




























