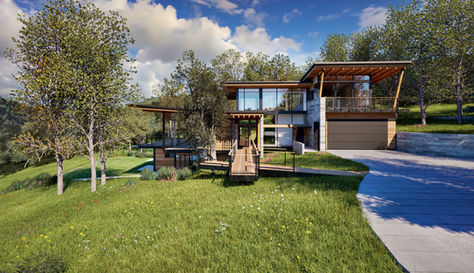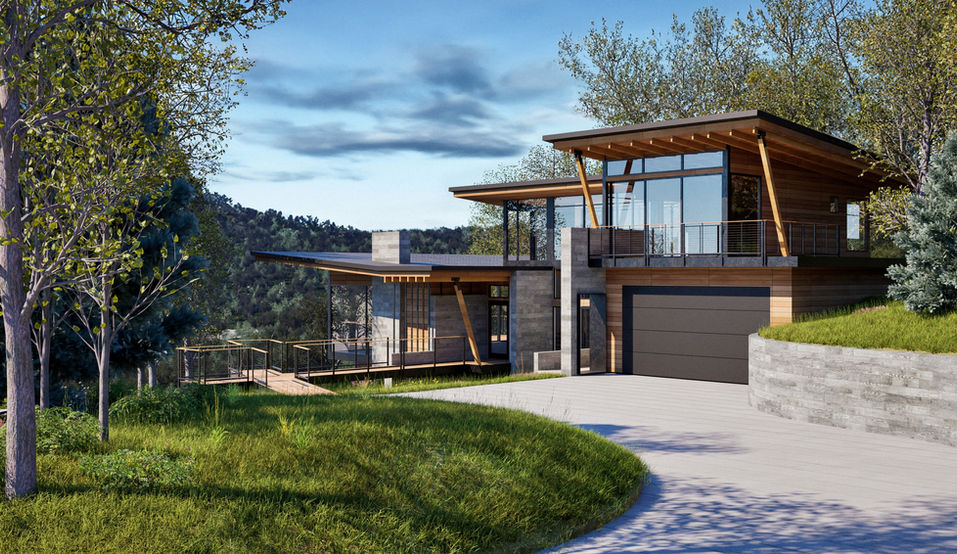
High Meadow House
Modern Ranch | Single-Family Residence
Pitkin County, Colorado
Where Modern Design Meets the Majesty of the Mountains
Set into the rolling terrain of Pitkin County, High Meadow House is a 4,750-square-foot modern retreat that captures the quiet power and serenity of the Elk Mountains. Designed by Z Group Architecture & Interior Design, the home steps gracefully down the hillside, creating an architectural dialogue between built form and natural contour.
Every element—structure, proportion, and material—reflects a single idea: to belong to the land. The result is a residence that feels both grounded and elevated, merging the precision of modern design with the timeless rhythm of the Colorado landscape.
Designed to Belong to the Land
From the earliest sketches, High Meadow House is envisioned as an architecture of integration, not imposition. Its form mirrors the slope of the hillside, descending through light-filled tiers that dissolve the boundary between interior and landscape.
The home’s site-sensitive plan anchors each level to the terrain, blending stone, steel, and wood into a natural composition that feels discovered rather than placed. As the topography unfolds, so does the experience—fluid, quiet, and deeply connected to its surroundings.

Design Highlights
Stepped Floorplates: A terraced design that follows the land’s natural contours, enhancing privacy and creating dynamic spatial experiences.
Expansive Glazing: Floor-to-ceiling glass walls frame panoramic views of the Elk Mountains and valleys beyond.
Natural Material Palette: Stone, steel, and wood merge warmth, strength, and texture in harmony with the site.
Outdoor Extensions: Cantilevered decks and covered terraces extend living areas into the landscape for year-round enjoyment.
Passive Design Principles: Deep overhangs provide shade and energy efficiency, marrying comfort with sustainability.



Elevated Mountain Living
Inside, High Meadow House embraces a refined simplicity that allows the landscape to lead. The interiors are defined by openness and calm—spaces that encourage reflection, connection, and light-filled living.
A great room with panoramic glazing captures the full expanse of the Elk Mountains, while an open kitchen and living area support family life and entertaining with effortless continuity. Materials balance rustic and refined—stone grounding the home, steel framing views, and natural wood warming every surface.
“Crafted for stillness, connection, and clarity—this is the essence of modern mountain living.” — Seth Hmielowski, Senior Principal
Rooted in Place, Elevated in Vision
High Meadow House embodies Z Group’s philosophy: architecture that integrates, rather than imposes. Through disciplined proportion, sensitivity to light, and a deep respect for the land, the home achieves authenticity and elegance in equal measure.
This is mountain modern design redefined—architecture that responds to its environment with humility and artistry, creating a home that is as enduring as the mountains that surround it.
Architecture in Harmony
Every aspect of High Meadow House reflects Z Group’s belief that great architecture begins with a sense of place. The design honors the natural site through form, light, and material, translating landscape into lived experience.
By aligning craftsmanship with context, Z Group delivers a vision of modern mountain living that feels effortless, timeless, and profoundly human.
The Team Behind the Vision
Architect: Z Group Architecture & Interior Design
Land Planner: Kraemer Land Planning
Landscape Architect: Connect One Design
Civil Engineer: Crystal River Civil
The Art of Site-Sensitive Living
High Meadow House stands as a testament to Z Group’s enduring approach—design that harmonizes with the land, celebrates the human experience, and creates beauty that endures.
View More Projects → Residential | Interior Design | Multi-Family + Mixed Use | Commercial + Hospitality
Inspired by the art of living with the land?
Let’s Begin Your Journey → Learn about our team and contact us Today!









