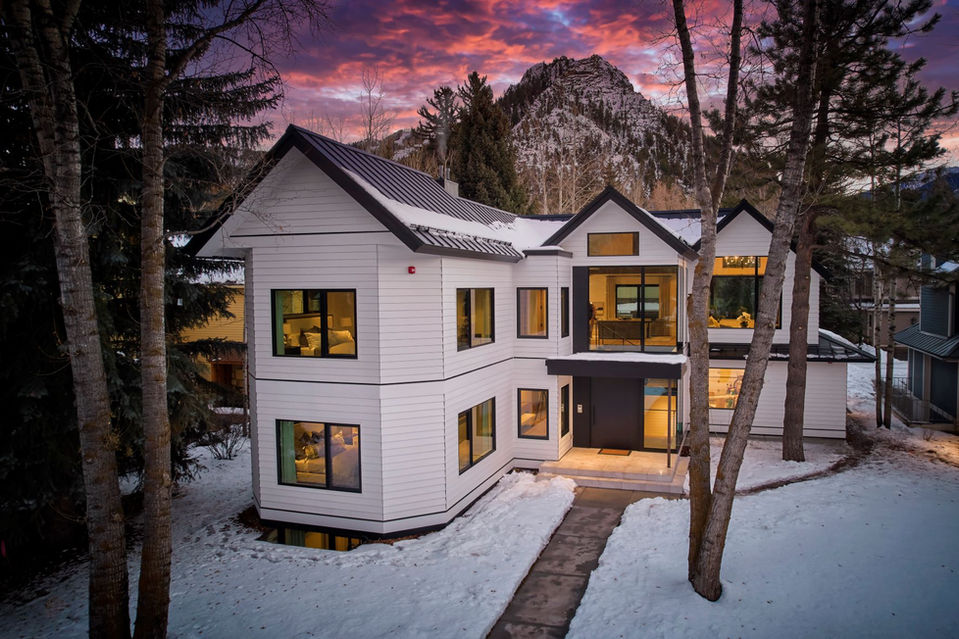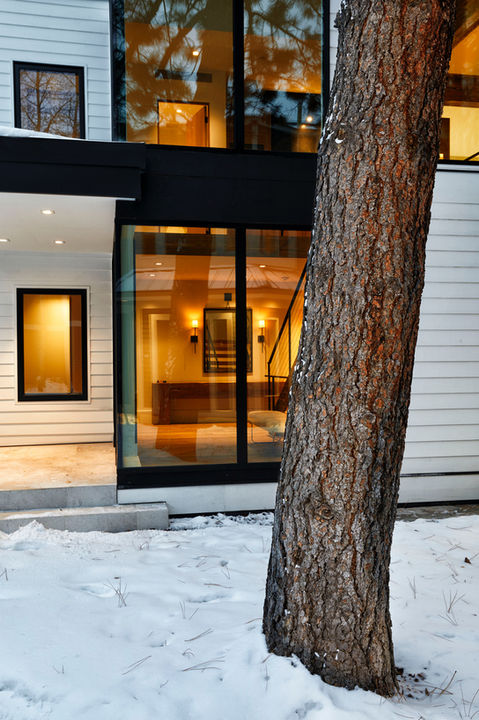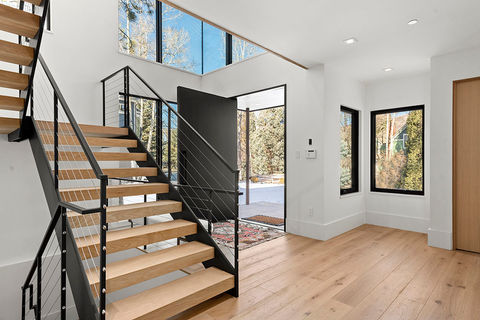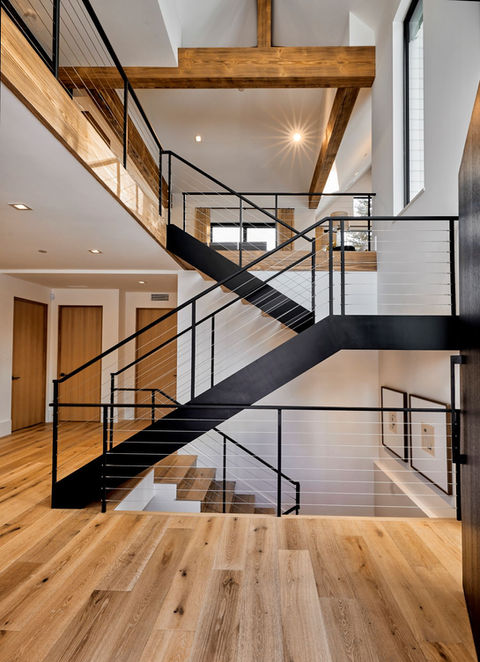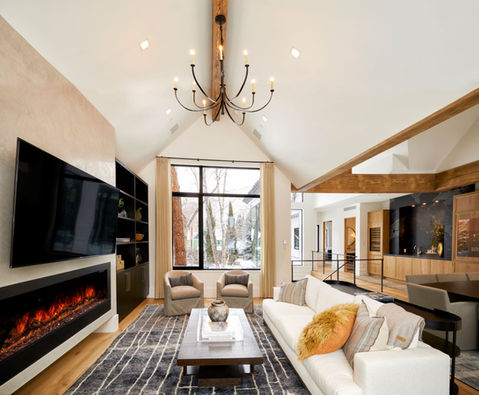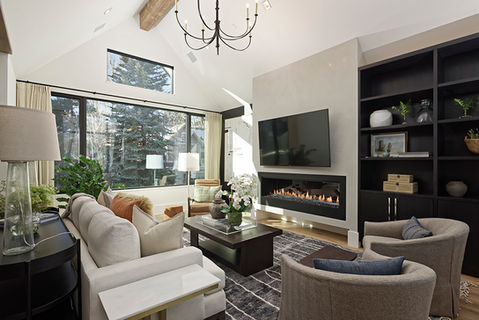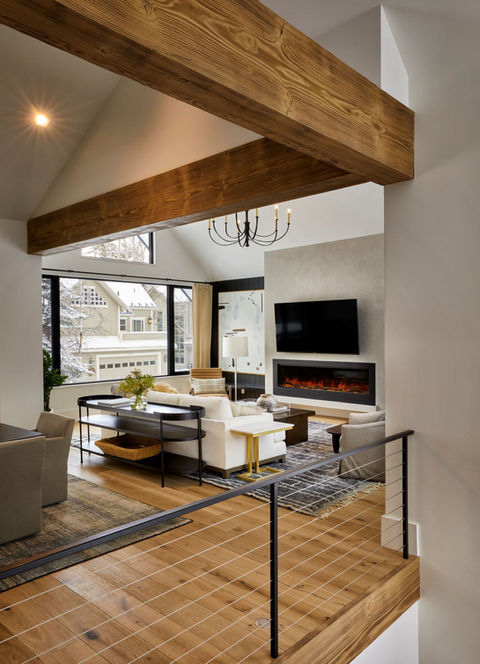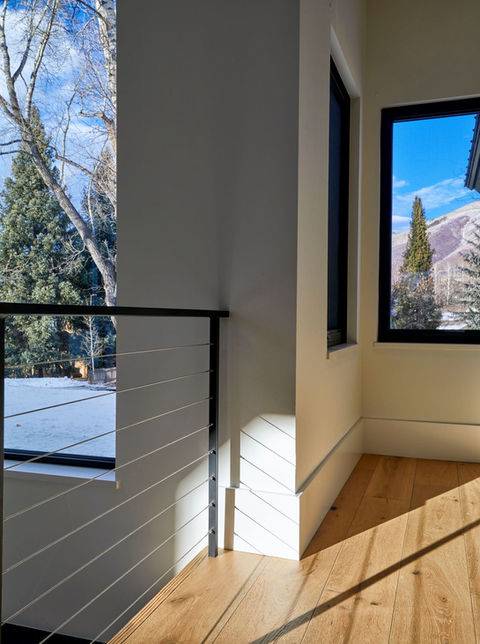
Hallam House Transformation
Modern Victorian | Single-Family Residence
Aspen, Colorado | West End
Modern Victorian Living in Aspen’s Historic West End
Tucked within the tree-lined charm of Aspen’s West End, the Hallam House Transformation redefines what it means to live modern within a historic frame. Designed by Z Group Architecture & Interior Design, this 5,233-square-foot residence transforms a late-Victorian home into a luminous contemporary retreat—where architectural heritage and modern innovation coexist in perfect rhythm.
The design honors the spirit of Aspen’s early architecture while introducing light, openness, and a sense of renewal. Every gesture—from the restored façade to the glass-lined entryway—reflects a balance of reverence and reinvention, uniting past and present in one timeless expression of home.
A Historic Framework Reimagined
Once a traditional Victorian, Hallam House was re-envisioned through a modern lens while respecting Aspen’s historic preservation guidelines. Z Group transformed structural limitations into opportunities for fluidity and light.

A two-story glass entryway welcomes natural illumination deep into the home, while a sculptural staircase becomes both centerpiece and connector. Each floor reveals intentional flow—spaces that open, lift, and breathe—turning the residence into a sanctuary of continuity and calm.
The renovation celebrates transparency and warmth, emphasizing human scale and lived experience. The result is a modern Victorian home that feels both enduring and entirely new.





Design Highlights
Five Bedrooms + Seven Baths: Thoughtfully composed for balance, privacy, and natural circulation.
Open-Concept Living: Re-leveled floors and expanded sightlines dissolve barriers between spaces.
Reimagined Kitchen: Relocated to enhance light, connectivity, and flow within the heart of the home.
Outdoor Connection: An expansive deck with spa extends living outward into Aspen’s serenity.
Lower-Level Retreat: Steam room, wet bar, and lounge for rejuvenation, reflection, and gathering.
Flow, Light, and Connection
Throughout Hallam House, light becomes the organizing principle. Sliding glass walls invite the outdoors in, while reconfigured windows in the primary suite frame intimate views of the private courtyard.
Spatial clarity and openness redefine how life moves through the home—inviting connection to nature, to family, and to the enduring rhythm of Aspen’s West End. The architecture speaks softly, allowing light and craftsmanship to lead the narrative.
Classic Craftsmanship, Contemporary Edge
Grounded in its Victorian origins, the home retains painted lapboard siding and a traditional pitched roof—an homage to its historical identity. Modern interventions, such as a standing seam metal roof and minimalist detailing, introduce crisp lines and material precision.
This synthesis of eras embodies Z Group’s design philosophy that preservation and innovation can coexist gracefully. The Hallam House doesn’t erase history; it refines it, proving that architecture can evolve without losing its soul.
Architecture in Harmony
The Hallam House Transformation stands as a reflection of Z Group’s enduring vision—architecture that harmonizes with its surroundings and elevates daily life. Every design decision reflects the firm’s commitment to sustainable renovation, site-sensitive detailing, and timeless modern expression.
In preserving the home’s heritage while reimagining its possibilities, Z Group has created a living example of Aspen’s architectural evolution: respectful of history, responsive to place, and resonant with the spirit of modern mountain living.
The Team Behind this Transformation
Architect: Z Group Architecture & Interior Design
Structural Engineer: Evolve Structural Engineering
MEP Engineer: Bighorn Consulting Engineers
Surveyor: Peak Surveying
Constructor: S & S Construction
Landscape Architect: Connect One Design
Interior Design & Lighting: Katy Allen Interior Design
Windows & Doors: Sierra Pacific and Luxe View Systems
Relator: Lex Tarumianz, Aspen Snowmass Sotheby’s
Photographer: Studio 27 and Mountain Home Photo
Discover More
Explore how Z Group blends heritage, innovation, and human experience to create architecture that feels timelessly modern.
View More Projects → Residential | Interior Design | Multi-Family + Mixed Use | Commercial + Hospitality
Ready to transform your own home with meaning and modernity?
Let’s Begin Your Journey → Learn more about our team and contact Us Today!




