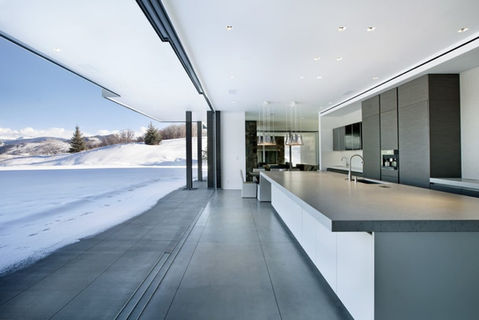
Elysium
Contemporary | Single-Family Residence
Pitkin County | Elk Mountain Range, Colorado
A Modern Sanctuary in the Elk Mountains
Set on 36 secluded acres in Colorado’s Elk Mountain Range, Elysium is a retreat that redefines contemporary mountain living. Designed by Z Group Architecture & Interior Design, the home blurs the boundaries between structure and landscape, embodying its mythological name—a paradise where serenity, beauty, and balance converge.
The residence unfolds as a seamless experience of openness and intimacy. Through stone, steel, and glass, Z Group created a sanctuary where architectural form meets natural rhythm—each space a quiet dialogue with the surrounding peaks and valleys.

Rooted in the Landscape
Elysium was envisioned as an elevated retreat where design mirrors the contours of the land. A linear plan extends along the terrain, allowing the architecture to feel grounded yet expansive. Monolithic stone walls provide permanence and privacy, while floor-to-ceiling glass dissolves visual boundaries, framing uninterrupted mountain views.
“The retractable walls open the home to the mountain air,” notes Mountain Living, “placing the gathering spaces within the landscape and redefining what it means to live in harmony with the Elk Mountains.” The result is a home that feels less constructed than discovered—a modern translation of mountain stillness.



Design Highlights
Expansive Glazing: Glass walls slide away to merge interior and exterior, immersing every space in natural light and mountain views.
Material Resonance: A refined mix of stone, steel, and glass balances permanence with transparency and warmth.
Fluid Spatial Flow: Linear organization follows the topography, guiding movement through openness and calm.
Seamless Indoor–Outdoor Living: Terraces, lounges, and open gathering spaces extend the architecture into the landscape.
Light and Framing: Every surface captures shifting alpine light, transforming the home throughout the day.
Where Architecture and Nature Blur
Elysium was conceived as both a place of reflection and celebration—a home that invites quiet moments and lively gatherings alike. The kitchen, dining, and living areas act as transparent thresholds between human life and the wilderness beyond. Outdoor terraces and lounges flow effortlessly from interior spaces, allowing the mountain air and light to define each experience.
From tranquil mornings to starlit evenings, Elysium invites its inhabitants to live fully within the rhythm of the Elk Mountains, immersed in an architecture that listens as much as it speaks.
Architecture in Harmony
The Elysium Residence embodies Z Group’s philosophy that architecture should live in harmony with its landscape, elevate daily life, and endure through time. Each element—from its siting and material palette to its spatial clarity—reflects the firm’s dedication to site-sensitive design, sustainable thinking, and contemporary craft.
In its seamless union of art, environment, and human experience, Elysium stands as a testament to Z Group’s ongoing legacy of creating spaces that resonate with both emotion and place.
Recognition
Featured in:
Aspen Magazine / Modern Luxury Interiors Colorado: “Tranquility Now: The Apex of Luxe Mountain Living” (Midsummer 2017)
Mountain Living Magazine: "A Home That Melds With Its Stunning Mountain Backdrop" (November/December 2019)
These features celebrate Elysium’s achievement in redefining modern mountain architecture and its intimate connection to the natural world.
The Team Behind this Design
Architect: Z Group Architecture & Interior Design
Structural Engineer: Evolve Structural Design
Interior Designer: Armazen Design
Photographer: Steve Mundinger, Derek Skalko, Marcell 360 Productions, Shawn O’Connor
Discover More
Explore how Z Group unites architecture, artistry, and environment to create homes that live in harmony with their surroundings.
View More Projects → Residential | Interior Design | Multi-Family + Mixed Use | Commercial + Hospitality
Ready to envision your own mountain retreat?
Let’s Begin Your Journey → Learn more about our team and contact us today.




























