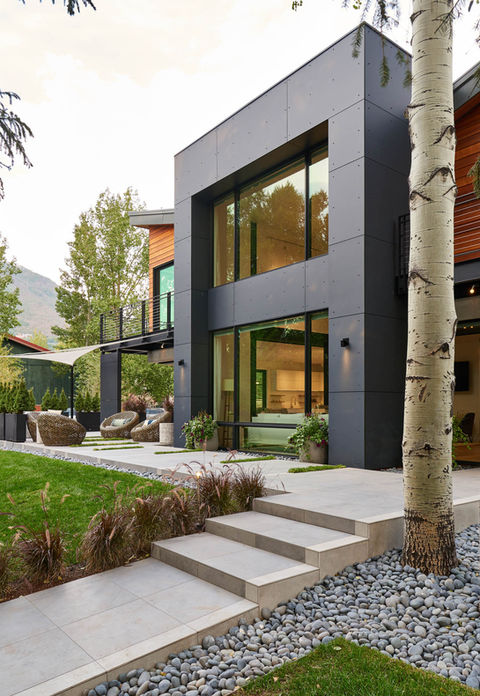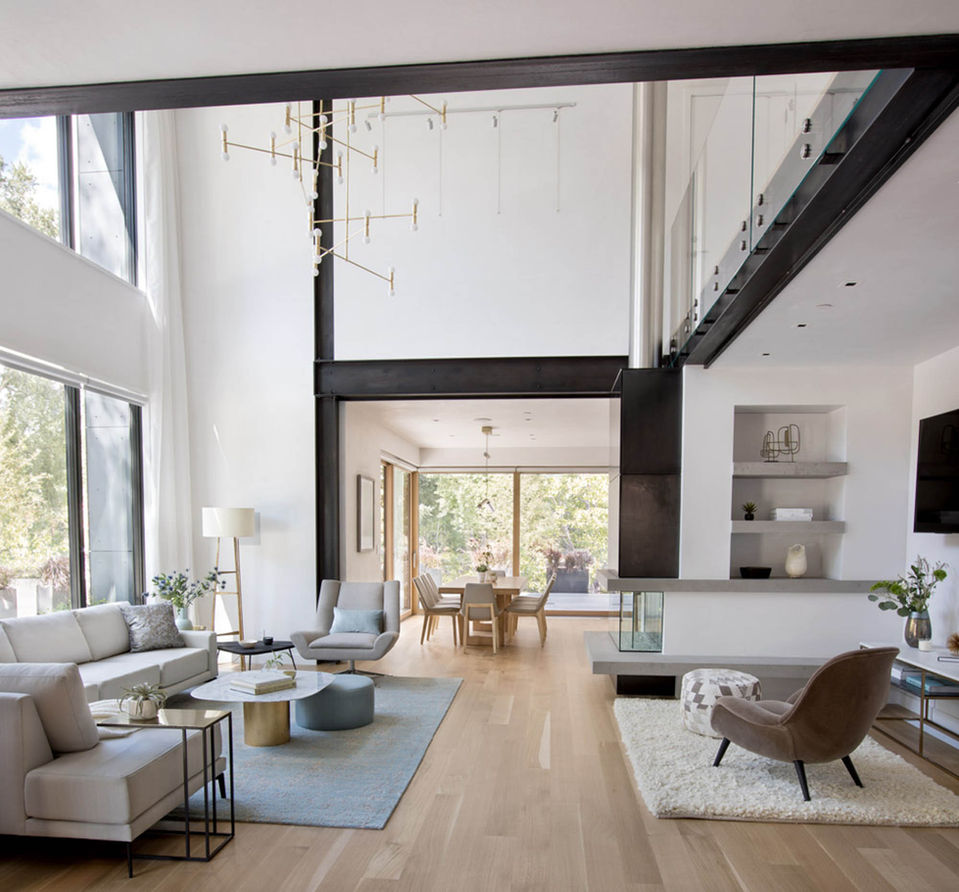
Dulcinea
Contemporary | Single-Family Residence
Aspen, Colorado | West End
A Contemporary Home Rooted in Aspen’s West End
Named for the muse in Don Quixote, Dulcinea is a home of light, rhythm, and poetic idealism—an architectural love letter to Aspen’s storied West End. Designed by Z Group Architecture & Interior Design, this contemporary single-family residence transforms the constraints of a compact lot into an experience of openness and belonging.
Inspired by the natural world, the home’s form mirrors the lift and grace of a butterfly’s wings. The distinctive roofline rises toward panoramic mountain views, creating a sculptural dialogue between architecture and landscape. As featured in Luxe Interiors+Design, “The roof forms open up to the views,” explains architect Seth Hmielowski. “There’s Aspen Mountain to the south and Red and Smuggler Mountains to the north.”

A Dialogue with Place
Set within Aspen’s cultural core, Dulcinea is shaped by its surroundings at every turn. To the south, Aspen Mountain serves as a constant backdrop, filling interiors with shifting alpine light. To the north, Red Mountain reflects warmth and texture. To the east, a park and the Red Brick Arts Center weave creativity and community into daily life.
Every element—from framing to finish—responds to this setting. Through thoughtful orientation, natural materials, and framed vistas, the home becomes both a reflection and a continuation of the landscape—a modern echo of Aspen’s architectural legacy.



Design Highlights
Light-Filled Interiors: Floor-to-ceiling glazing captures mountain and park views, creating fluid transitions between indoors and out.
Spatial Efficiency: Strategic planning maximizes livability and comfort within a compact urban footprint.
Material Harmony: Natural woods, warm stone, and soft finishes balance contemporary geometry with organic calm.
Architectural Balance: A dialogue of old and new—bridging Aspen’s West End charm with a refined modern aesthetic.
Connected Living: Terraces and open thresholds foster connection between private retreat and public realm.
More Than a Home, A Sense of Place
Dulcinea embodies what it means to live meaningfully in Aspen’s West End—at once contemplative and connected. Every space is designed with purpose, balancing beauty, privacy, and openness.
The interiors, by Joe McGuire Design with Matthew Tenzin, extend the home’s philosophy of mindfulness and natural harmony. “We think it’s important to connect with nature,” says McGuire. “And to create balance,” adds Tenzin. “Because this home is on a visible corner, we wanted the clients to feel both protected and at peace—to be held by the space.”
The result is a residence that feels less like a building and more like a state of mind: grounded, radiant, and quietly alive.
Architecture in Harmony
The Dulcinea Residence reflects Z Group’s enduring philosophy—architecture that lives in harmony with its landscape, elevating daily life while honoring Aspen’s layered history. Each detail demonstrates the firm’s commitment to site-sensitive design, sustainable materials, and timeless modern expression.
This home continues Z Group’s legacy of shaping Aspen’s architectural story—crafting environments where light, context, and craftsmanship come together in seamless conversation.
Recognition
Featured in Luxe Interiors + Design — "A Colorado Home With Natural Hues Nods To Nature" (July/August 2018)
The Team Behind this Vision
Architect: Z Group Architecture & Interior Design
Civil Engineer: Roaring Fork Engineering
Structural Engineer: Evolve Structural Design
MEP Engineer: Resource Engineering Group
Surveyor: Peak Surveying
Contractor: C. Barnes Construction, LLC
Landscape Architect: Connect One Design
Interior Designer: Joe McGuire Design
Lighting: LS Lighting
Doors and Windows: Pacific Architectural Millwork
Kitchen Cabinets: Poggenpohl
Photographer: Dallas & Harris Photography and Gibeon Photography
Discover More
Explore how Z Group blends architecture, creativity, and community to shape Aspen’s contemporary legacy.
View More Projects → Residential | Interior Design | Multi-Family + Mixed Use | Commercial + Hospitality
Ready to create your own nod to nature?
Let’s Begin Your Journey → Learn more about our team and contact us today.




























