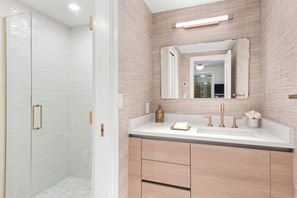
Bleeker Street Condo
Modern Contemporary | Condominium
Aspen, Colorado
Modern Mountain Elegance in Aspen’s Historic Core
Located along one of Aspen’s most beloved streets, the Bleeker Street Condo redefines mountain modern living with quiet sophistication. Designed by Z Group Architecture & Interior Design, this two-story, 1,502-square-foot home transforms a classic condominium into a serene alpine retreat—where natural light, refined texture, and contemporary form create an experience that feels both intimate and elevated.

A Heritage Reimagined
Located just steps from downtown Aspen, the residence honors its historic surroundings while embracing a renewed modern spirit. Z Group collaborated closely with the homeowner to craft a design that reflects both context and clarity—a home that feels deeply rooted in place yet distinctly forward-looking.
A 434-square-foot renovation reshaped the home’s flow and light, opening interior boundaries and emphasizing connection. Each room was reimagined to enhance natural illumination and introduce a dialogue between materials, emotion, and memory—turning a compact mountain condo into a living narrative of calm and refinement.



A renovation of 434 square feet transformed the interior organization and spatial flow, allowing natural light, materials, and textures to shape a new story of calm, clarity, and connection.
Design Highlights
Framed Mountain Views: New windows capture Aspen’s alpine light and mountain vistas, transforming each room with a sense of openness.
Curated Material Palette: A blend of crisp whites, pale woods, and preserved original beams bridges heritage and modernity.
Sleek Kitchen Design: Gold-accented fixtures and clean-lined cabinetry merge contemporary luxury with mountain warmth.
Organic Textures: Nature-inspired wallpapers and tactile finishes echo the surrounding landscape.
Indoor–Outdoor Connection: A private outdoor deck offers a quiet sanctuary for reflection and retreat.
A Modest Scale, A Lasting Impression
While the project’s footprint remains intimate, its emotional and spatial impact is expansive. The home spans two levels and includes three bedrooms—one serving as a lower-level retreat dedicated to privacy and rejuvenation. Through intentional spatial editing and material continuity, Z Group achieved a rare balance: a home that feels simultaneously spacious and deeply personal, much like Aspen itself.
Architecture in Harmony
The Bleeker Street Condo renovation embodies Z Group’s philosophy of architecture that lives in harmony with its landscape—elevating everyday life and celebrating the individuality of its residents. Each design choice reflects the firm’s commitment to site-sensitive renovation, sustainable materials, and timeless contemporary design.
This project continues Z Group’s seven-decade legacy of helping clients translate personal journeys into lasting architectural expressions. Whether reimagining a compact mountain retreat or designing a modern residence from the ground up, Z Group brings clarity, craft, and connection to every space.

The Team Behind this Design
Architecture: Z Group Architecture & Interior Design
Structural Engineer: Evolve Structural Design
Contractor: Wonderland Construction
Photographer: Mountain Home Photo, Petr Wiese
Discover More
Explore how Z Group blends architecture, community, and legacy to shape modern mountain living.
View More Projects → Residential | Interior Design | Multi-Family + Mixed Use | Commercial + Hospitality
Ready to recreate your own mountain retreat?
Let’s Begin Your Journey → Learn more about our team and contact us today.
























