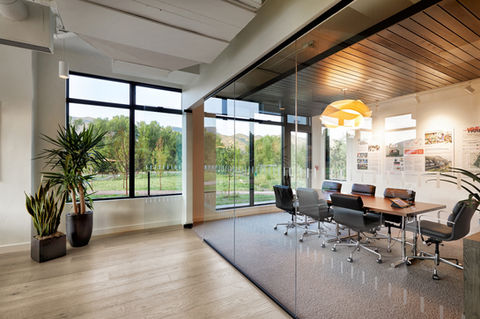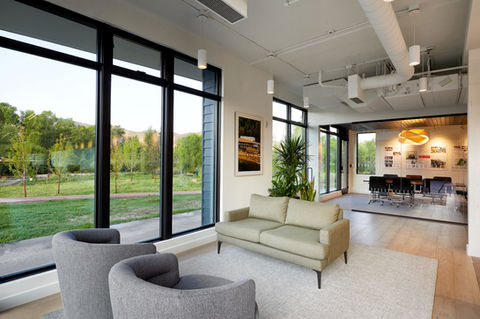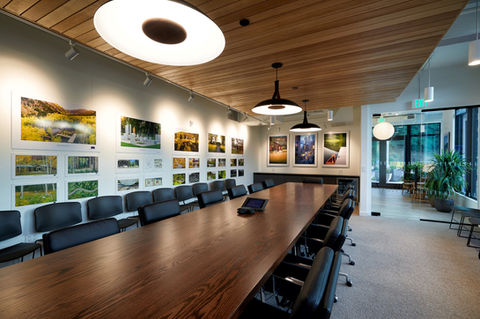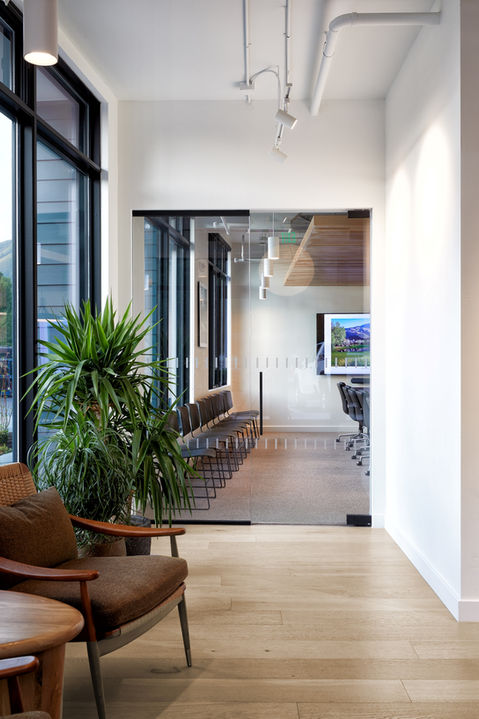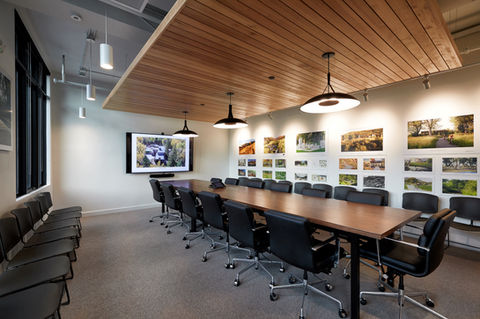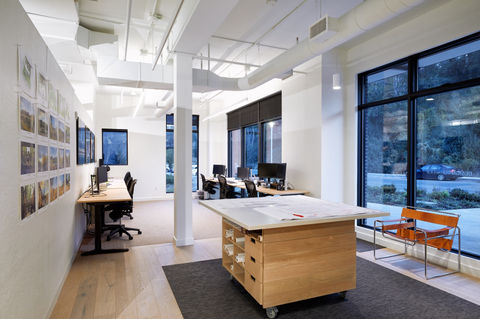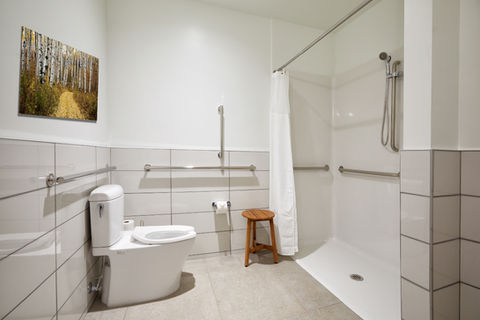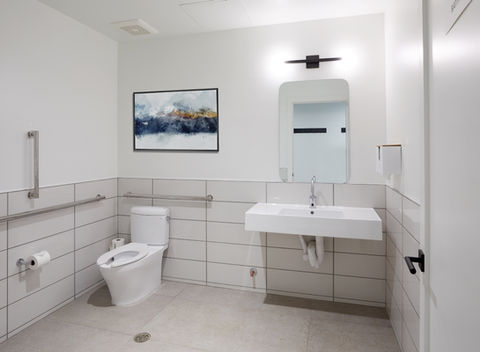Design Workshop Basalt Office
Basalt, Colorado
Contemporary
Commercial Office
About
Z Group Architecture & Interior Design provided architectural and interior design services for the buildout of the Design Workshop Basalt Office space, located in The River Lofts at Basalt River Park's Gallery Building in downtown Basalt, CO. Working closely with our client, Design Workshop, we collaborated effectively to ensure their needs and preferences were seamlessly integrated into the design process, resulting in a space that perfectly reflects their vision and brand.
The Design Workshop Basalt Office occupies the entire ground floor of the Gallery Building, offering a spacious and collaborative environment for their team. The layout consists of large open-plan office workspaces, strategically designed layout tables and spaces, and a materials library. The space also features two private offices, six Zoom rooms for virtual meetings, two conference rooms for in-person collaboration, a fully-equipped kitchen, a welcoming lobby, restrooms, and dedicated printer/IT/server rooms.
One of the standout features of this project is the connection to nature. With floor-to-ceiling glass windows and doors, the office space offers breathtaking views and direct access to the Roaring Fork River and adjacent river path and Basalt River Park. This seamless integration of the indoors and outdoors not only enhances the aesthetic appeal but also creates a serene and inspiring atmosphere for Design Workshop employees.
The Design Workshop Basalt Office is also LEED-certified, highlighting our commitment to sustainable architecture and design. Sustainability was at the forefront of our design approach, resulting in a space that not only meets the highest environmental standards but also promotes a healthier and more productive work environment.
Specs
entire ground floor of The River Lofts at Basalt River Park's Gallery Building
large open-plan office workspaces
layout tables and spaces
materials library
2 private offices
6 Zoom rooms
2 conference rooms
kitchen
lobby restrooms
printer/IT/server rooms
LEED certified with 40KW solar, The River Lofts at Basalt River Park's Gallery Building
Team
Structural Engineering: Albright & Associates
Landscape Architect: Connect One Design
Construction: FCI Constructors
MEP Engineering: BG Buildingworks
LEED: Confluence Architecture
Interior Design: Z Group Interior Design in collaboration with Design Workshop







